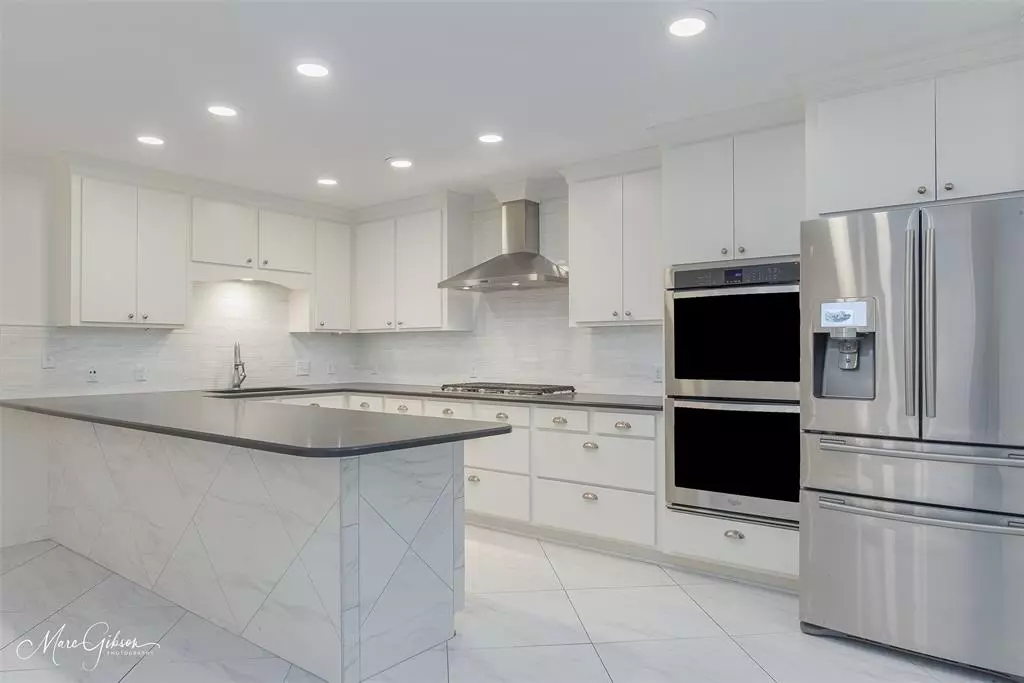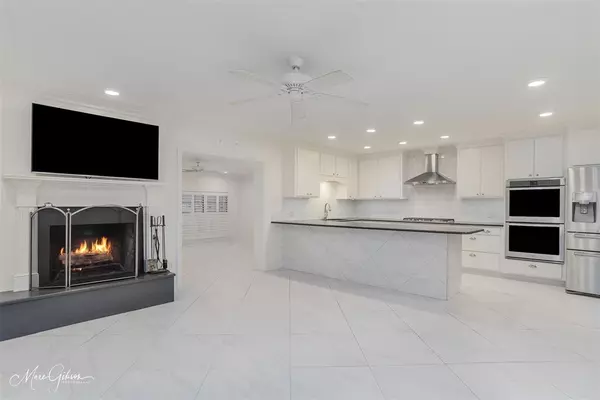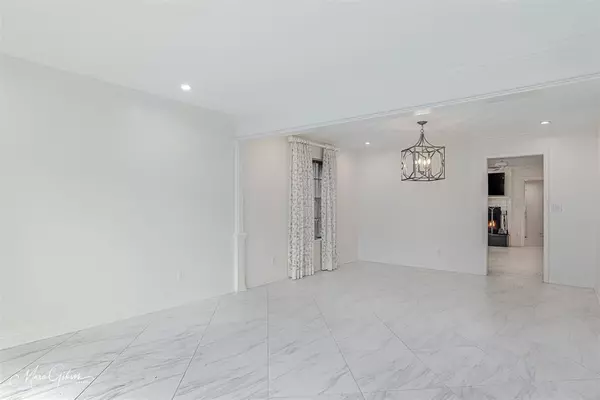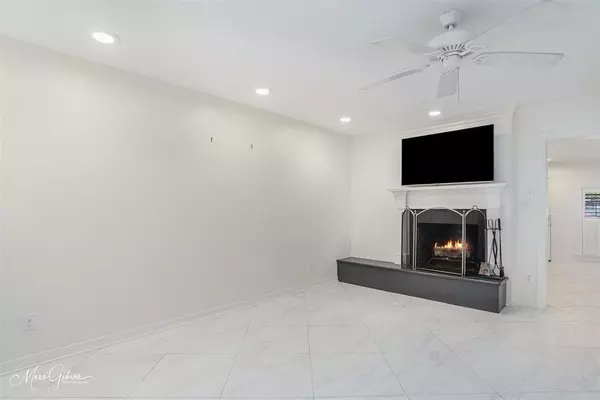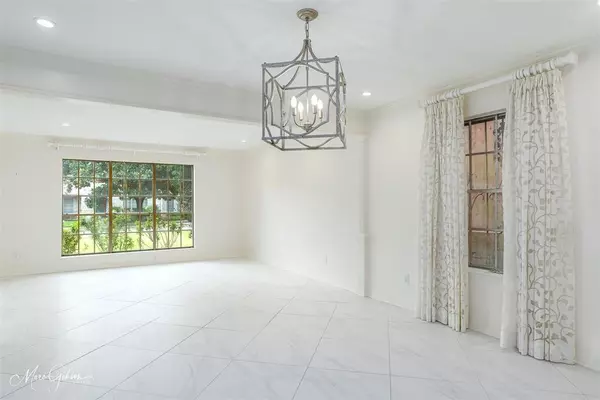3 Beds
3 Baths
2,530 SqFt
3 Beds
3 Baths
2,530 SqFt
Key Details
Property Type Townhouse
Sub Type Townhouse
Listing Status Active
Purchase Type For Sale
Square Footage 2,530 sqft
Price per Sqft $104
Subdivision Thaxter Sub
MLS Listing ID 20728601
Bedrooms 3
Full Baths 2
Half Baths 1
HOA Fees $625/ann
HOA Y/N Mandatory
Year Built 1971
Annual Tax Amount $2,474
Lot Size 2,744 Sqft
Acres 0.063
Property Description
Location
State LA
County Caddo
Direction Google Maps
Rooms
Dining Room 1
Interior
Interior Features Built-in Features, Chandelier, Decorative Lighting, Eat-in Kitchen, Kitchen Island, Open Floorplan
Heating Central
Cooling Central Air, Window Unit(s)
Flooring Luxury Vinyl Plank, Tile
Fireplaces Number 1
Fireplaces Type Gas Starter
Appliance Dishwasher, Disposal
Heat Source Central
Laundry Utility Room
Exterior
Carport Spaces 2
Fence Front Yard
Utilities Available City Sewer, City Water
Roof Type Composition
Total Parking Spaces 2
Garage Yes
Building
Lot Description Corner Lot
Story Two
Foundation Slab
Level or Stories Two
Structure Type Brick,Siding
Schools
Elementary Schools Caddo Isd Schools
Middle Schools Caddo Isd Schools
High Schools Caddo Isd Schools
School District Caddo Psb
Others
Ownership Owner

Find out why customers are choosing LPT Realty to meet their real estate needs


