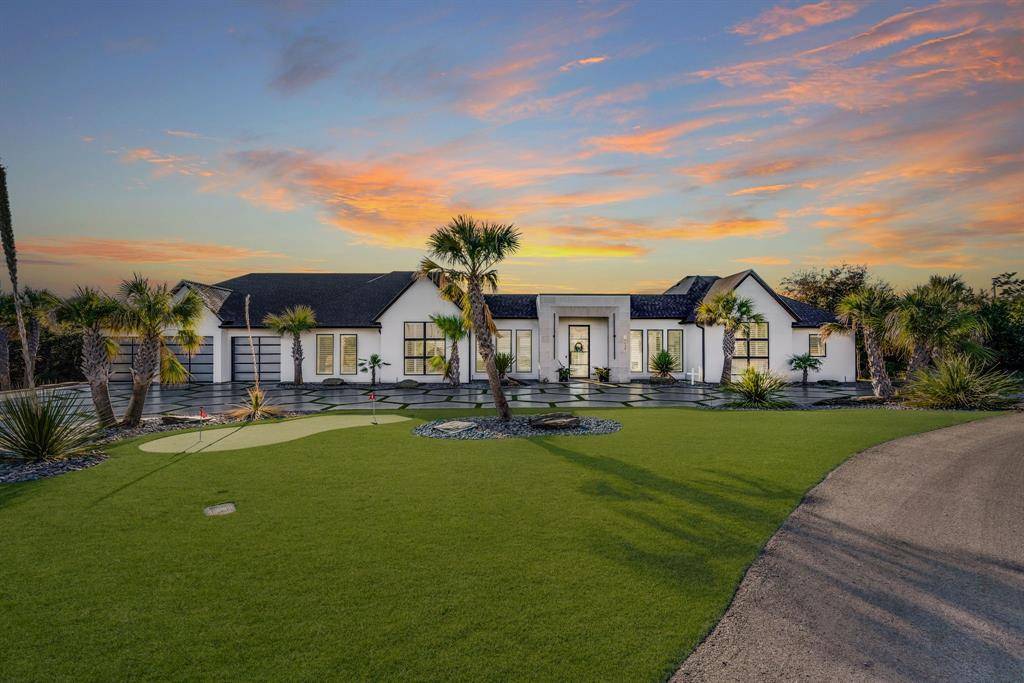3 Beds
5 Baths
3,978 SqFt
3 Beds
5 Baths
3,978 SqFt
Key Details
Property Type Single Family Home
Sub Type Single Family Residence
Listing Status Active
Purchase Type For Sale
Square Footage 3,978 sqft
Price per Sqft $751
Subdivision White Bluff #10
MLS Listing ID 20728667
Style Contemporary/Modern
Bedrooms 3
Full Baths 4
Half Baths 1
HOA Fees $1,740
HOA Y/N Mandatory
Year Built 2021
Annual Tax Amount $16,577
Lot Size 1.219 Acres
Acres 1.219
Property Sub-Type Single Family Residence
Property Description
Location
State TX
County Hill
Community Boat Ramp, Club House, Community Dock, Community Pool, Community Sprinkler, Gated, Golf, Lake, Marina, Pool, Tennis Court(S), Other
Direction From Hwy 35 South, exit Hillsboro SH-579 and keep right. Right on E Elm St, Right on E Jefferson, Right on N Brazos, Left on White Bluff Dr- Stop at Gate and provide ID, business card and address for showing. Follow the road fr 4.1 miles and turn right on Crestridge Dr. SOP
Rooms
Dining Room 2
Interior
Interior Features Built-in Features, Built-in Wine Cooler, Cable TV Available, Cathedral Ceiling(s), Chandelier, Decorative Lighting, Double Vanity, Dry Bar, Eat-in Kitchen, Flat Screen Wiring, High Speed Internet Available, Kitchen Island, Open Floorplan, Smart Home System, Sound System Wiring, Vaulted Ceiling(s), Walk-In Closet(s), Wired for Data
Heating Central
Cooling Central Air
Flooring Ceramic Tile
Fireplaces Number 3
Fireplaces Type Decorative, Family Room, Fire Pit, Freestanding, Gas Starter, Living Room, Master Bedroom, Outside
Equipment Other
Appliance Dishwasher, Disposal, Gas Cooktop, Microwave, Double Oven, Tankless Water Heater, Warming Drawer, Water Filter
Heat Source Central
Laundry Electric Dryer Hookup, In Hall, Utility Room, Full Size W/D Area, Other
Exterior
Exterior Feature Covered Patio/Porch, Fire Pit, Rain Gutters, Lighting, Outdoor Living Center, Private Yard
Garage Spaces 3.0
Fence Metal
Pool Gunite, Heated, In Ground, Infinity, Outdoor Pool, Pool/Spa Combo, Private, Waterfall
Community Features Boat Ramp, Club House, Community Dock, Community Pool, Community Sprinkler, Gated, Golf, Lake, Marina, Pool, Tennis Court(s), Other
Utilities Available Asphalt, Co-op Electric, Co-op Water
Waterfront Description Lake Front – Corps of Engineers
Roof Type Composition
Total Parking Spaces 3
Garage Yes
Private Pool 1
Building
Lot Description Acreage, Few Trees, Landscaped, Many Trees, Water/Lake View, Waterfront
Story One
Foundation Slab
Level or Stories One
Structure Type Stucco
Schools
Elementary Schools Whitney
Middle Schools Whitney
High Schools Whitney
School District Whitney Isd
Others
Restrictions Deed
Ownership Thelizabeth Boyd
Special Listing Condition Aerial Photo, Deed Restrictions
Virtual Tour https://www.propertypanorama.com/instaview/ntreis/20728667

Find out why customers are choosing LPT Realty to meet their real estate needs







