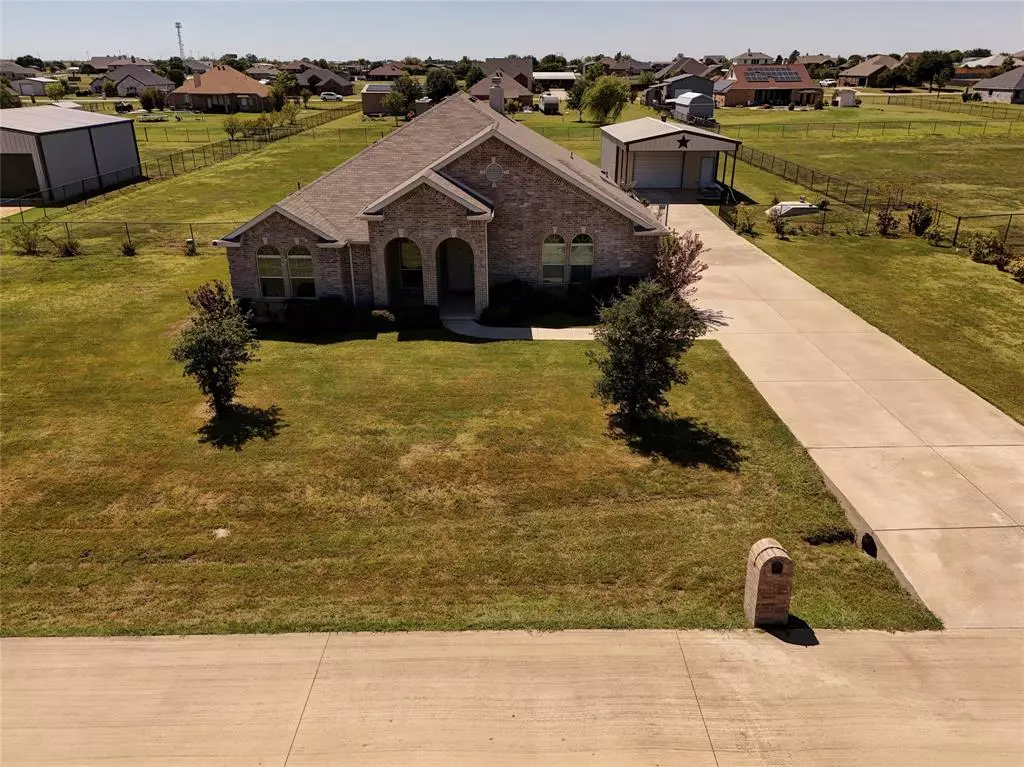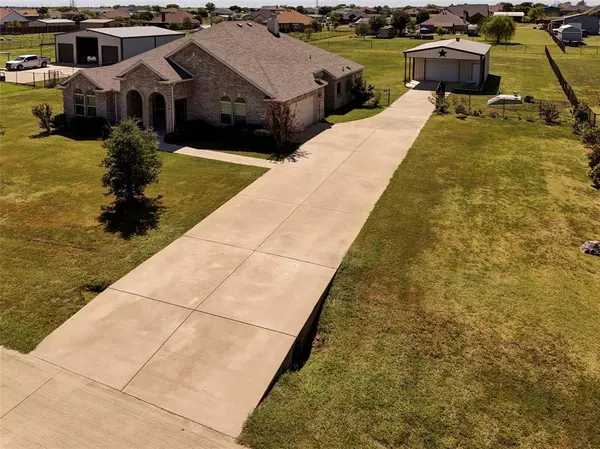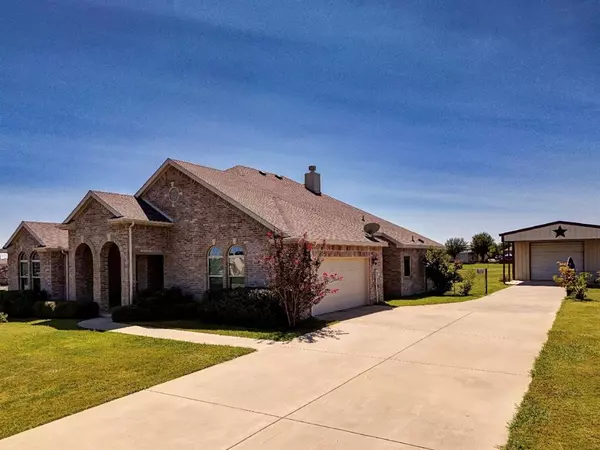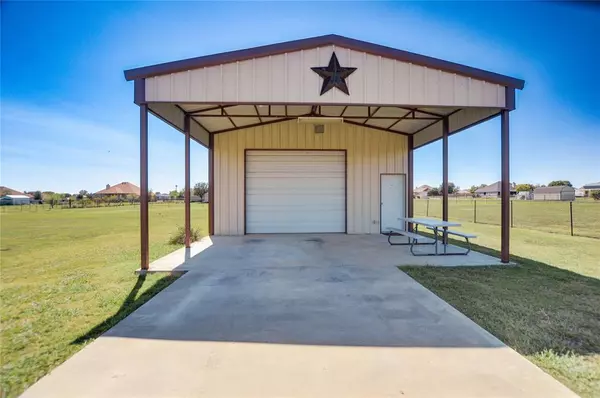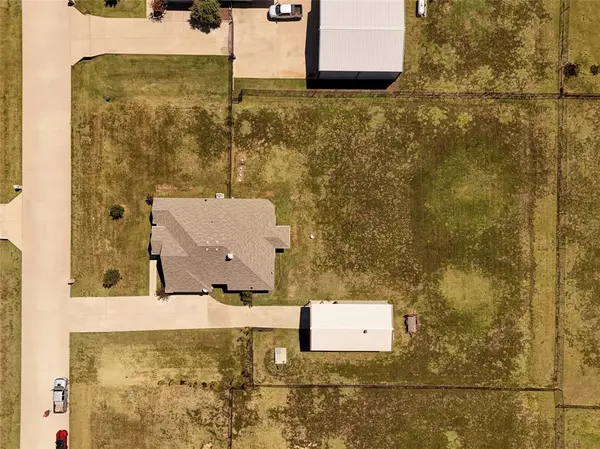
3 Beds
2 Baths
2,339 SqFt
3 Beds
2 Baths
2,339 SqFt
Key Details
Property Type Single Family Home
Sub Type Single Family Residence
Listing Status Active Option Contract
Purchase Type For Sale
Square Footage 2,339 sqft
Price per Sqft $207
Subdivision Venus Rdg Ph Iii
MLS Listing ID 20728519
Style Ranch
Bedrooms 3
Full Baths 2
HOA Y/N None
Year Built 2016
Annual Tax Amount $6,758
Lot Size 1.000 Acres
Acres 1.0
Property Description
Relax in the private master suite with a spa-like bath and separate shower with a HUGE walk-in closet. Enjoy the convenience of a two car attached garage, with an additional 720 sq ft detached shop with electricity and lighting. Perfect for hobbies and storage. An in-ground storm shelter offers peace of mind, and being outside the city limits of Venus and NO restrictive HOA!
Location
State TX
County Johnson
Direction US 67 to FM157 (main Venus intersection), go NORTH on 157 to FM501, turn left. Continue on 501 to Cashew Dr on right, house on left.
Rooms
Dining Room 1
Interior
Interior Features Cable TV Available, Double Vanity, Eat-in Kitchen, Granite Counters, Open Floorplan, Walk-In Closet(s)
Heating Electric, Fireplace(s)
Cooling Central Air, Electric
Fireplaces Number 1
Fireplaces Type Wood Burning
Appliance Dishwasher, Disposal, Electric Range, Microwave
Heat Source Electric, Fireplace(s)
Exterior
Exterior Feature Covered Patio/Porch, Fire Pit
Garage Spaces 4.0
Carport Spaces 2
Fence Chain Link
Utilities Available Aerobic Septic, Co-op Water, Outside City Limits, Underground Utilities
Parking Type Additional Parking, Carport, Concrete, Covered, Detached Carport, Driveway, Enclosed, Garage, Garage Door Opener, Garage Faces Side, Garage Single Door, Oversized
Total Parking Spaces 6
Garage Yes
Building
Lot Description Acreage, Interior Lot, Lrg. Backyard Grass
Story One
Level or Stories One
Structure Type Brick
Schools
Elementary Schools Venus
Middle Schools Venus
High Schools Venus
School District Venus Isd
Others
Restrictions Deed
Ownership Alexander


Find out why customers are choosing LPT Realty to meet their real estate needs


