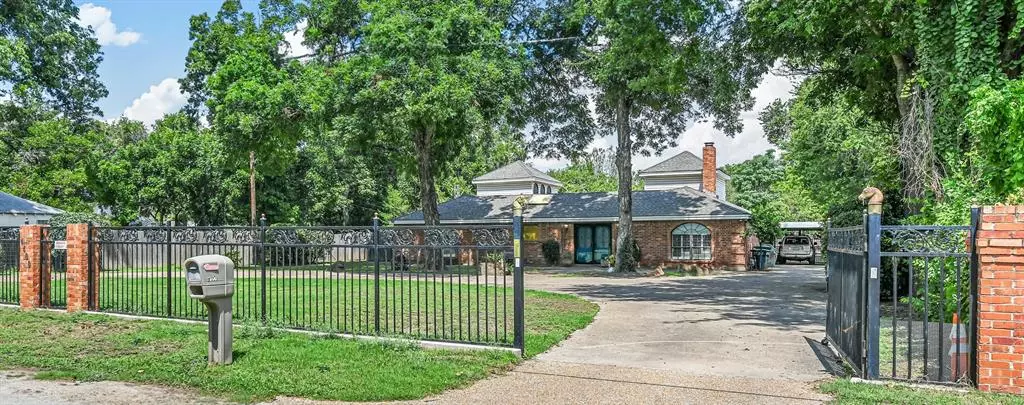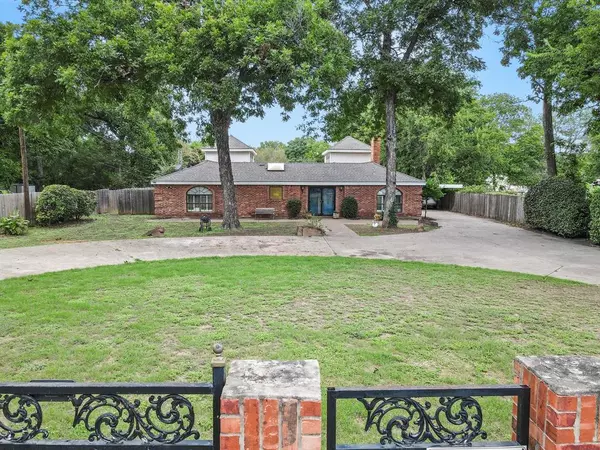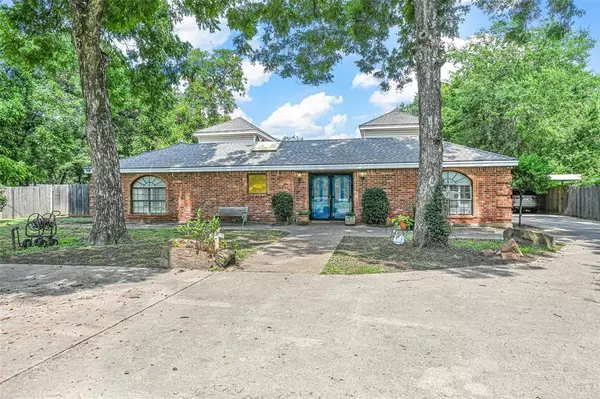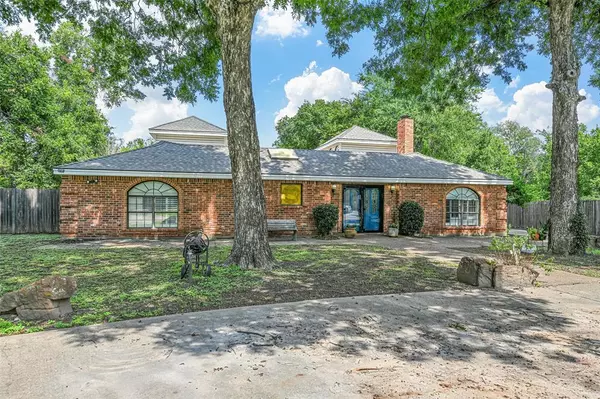
3 Beds
4 Baths
3,046 SqFt
3 Beds
4 Baths
3,046 SqFt
Key Details
Property Type Single Family Home
Sub Type Single Family Residence
Listing Status Pending
Purchase Type For Sale
Square Footage 3,046 sqft
Price per Sqft $130
Subdivision Brookside Annex
MLS Listing ID 20676548
Style Traditional
Bedrooms 3
Full Baths 3
Half Baths 1
HOA Y/N None
Year Built 1987
Annual Tax Amount $7,676
Lot Size 0.523 Acres
Acres 0.5234
Property Description
Location
State TX
County Tarrant
Direction Take White Settlement Rd turn right onto Isbell Rd then right onto Deering Dr home on left hand side.
Rooms
Dining Room 2
Interior
Interior Features Built-in Features, Cable TV Available, Decorative Lighting, Double Vanity, Dry Bar, Eat-in Kitchen, Granite Counters, High Speed Internet Available, Kitchen Island, Natural Woodwork, Open Floorplan, Pantry, Walk-In Closet(s), Wet Bar, Wired for Data, Second Primary Bedroom
Heating Central, Electric
Cooling Ceiling Fan(s), Central Air, Electric
Flooring Carpet, Ceramic Tile
Fireplaces Number 1
Fireplaces Type Brick, Double Sided, Gas, Gas Logs, Living Room
Appliance Dishwasher, Disposal, Electric Cooktop, Microwave, Double Oven, Refrigerator, Vented Exhaust Fan
Heat Source Central, Electric
Laundry Electric Dryer Hookup, Utility Room, Full Size W/D Area, Washer Hookup, On Site
Exterior
Exterior Feature Barbecue, Courtyard, Covered Patio/Porch, Fire Pit, Lighting, Storage, Uncovered Courtyard
Carport Spaces 2
Fence Back Yard, Cross Fenced, Electric, Fenced, Front Yard, Gate, High Fence, Metal, Perimeter
Pool Separate Spa/Hot Tub
Utilities Available Asphalt, Cable Available, City Sewer, City Water, Natural Gas Available
Roof Type Composition,Shingle
Parking Type Additional Parking, Attached Carport, Circular Driveway, Concrete, Covered, Driveway, Electric Gate, Gated, Oversized, RV Access/Parking, Side By Side
Total Parking Spaces 2
Garage No
Building
Lot Description Lrg. Backyard Grass, Many Trees, Subdivision
Story Two
Foundation Slab
Level or Stories Two
Structure Type Brick,Vinyl Siding,Wood
Schools
Elementary Schools Cato
Middle Schools Marsh
High Schools Castleberr
School District Castleberry Isd
Others
Ownership On Guidelines
Acceptable Financing Cash, Conventional, FHA, VA Loan
Listing Terms Cash, Conventional, FHA, VA Loan
Special Listing Condition Aerial Photo


Find out why customers are choosing LPT Realty to meet their real estate needs







