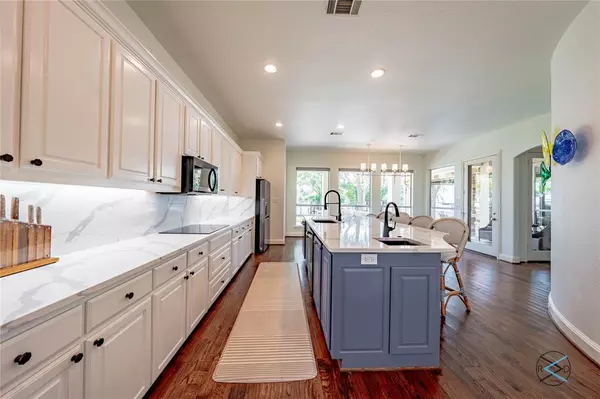
5 Beds
5 Baths
4,803 SqFt
5 Beds
5 Baths
4,803 SqFt
Key Details
Property Type Single Family Home
Sub Type Single Family Residence
Listing Status Active
Purchase Type For Rent
Square Footage 4,803 sqft
Subdivision Pinnacle Club Ph 02 Sec A
MLS Listing ID 20727008
Style Southwestern,Spanish
Bedrooms 5
Full Baths 4
Half Baths 1
PAD Fee $1
HOA Y/N None
Year Built 2001
Lot Size 0.500 Acres
Acres 0.5
Property Description
Location
State TX
County Henderson
Community Boat Ramp, Club House, Community Dock, Community Pool, Fishing, Fitness Center, Gated, Golf, Greenbelt, Guarded Entrance, Jogging Path/Bike Path, Lake, Perimeter Fencing, Playground, Pool, Restaurant, Tennis Court(S)
Direction USE YOUR GPS TO THE PINNACLE GOLF CLUB, THEN MEET THE GUARD AND THE PINNACLE GOLF CLUB GUARD HOUSE, THEN FOLLOW YOUR GPS TO THE HOUSE AT 300 SAINT ANDREWS DRIVE, MABANK, TEXAS 75156
Rooms
Dining Room 2
Interior
Interior Features Built-in Features, Built-in Wine Cooler, Cable TV Available, Chandelier, Decorative Lighting, Double Vanity, Eat-in Kitchen, Flat Screen Wiring, Granite Counters, High Speed Internet Available, Kitchen Island, Natural Woodwork, Paneling, Pantry, Tile Counters, Walk-In Closet(s), Wet Bar, Wired for Data, Second Primary Bedroom
Flooring Carpet, Ceramic Tile, Hardwood
Fireplaces Number 2
Fireplaces Type Dining Room, Family Room, Gas Logs, Masonry, Outside, Propane, See Through Fireplace, Wood Burning
Equipment Home Theater
Furnishings 1
Appliance Built-in Coffee Maker, Built-in Refrigerator, Dishwasher, Disposal, Dryer, Electric Cooktop, Electric Oven, Electric Water Heater, Ice Maker, Microwave, Convection Oven, Double Oven, Refrigerator, Vented Exhaust Fan, Washer
Laundry Electric Dryer Hookup, Utility Room, Full Size W/D Area, Washer Hookup
Exterior
Exterior Feature Attached Grill, Balcony, Covered Patio/Porch, Dock, Rain Gutters, Lighting, Misting System, Mosquito Mist System, Outdoor Grill, Private Yard, Tennis Court(s), Other
Garage Spaces 3.0
Carport Spaces 2
Fence Back Yard, Metal, Wrought Iron
Community Features Boat Ramp, Club House, Community Dock, Community Pool, Fishing, Fitness Center, Gated, Golf, Greenbelt, Guarded Entrance, Jogging Path/Bike Path, Lake, Perimeter Fencing, Playground, Pool, Restaurant, Tennis Court(s)
Utilities Available Aerobic Septic, All Weather Road, Asphalt, City Water, Co-op Electric, Electricity Connected, Individual Gas Meter, Master Water Meter, Phone Available, Propane, Septic
Waterfront Yes
Waterfront Description Dock – Covered,Lake Front,Personal Watercraft Lift,Retaining Wall – Other,Retaining Wall – Steel
Roof Type Concrete,Spanish Tile
Parking Type Additional Parking, Aggregate, Boat, Deck, Driveway, Electric Gate, Garage, Garage Door Opener, Garage Double Door, Garage Faces Front, Gated, Golf Cart Garage, Inside Entrance, Kitchen Level, Lighted, On Street, Paved, Permit Required
Total Parking Spaces 3
Garage Yes
Building
Lot Description Few Trees, Landscaped, Lrg. Backyard Grass, Many Trees, Sprinkler System, Waterfront
Story Two
Foundation Slab
Level or Stories Two
Structure Type Stucco,Wood
Schools
Elementary Schools Malakoff
High Schools Malakoff
School District Malakoff Isd
Others
Pets Allowed Yes, Breed Restrictions, Call, Number Limit, Size Limit
Restrictions Unknown Encumbrance(s)
Ownership JOAN WYNNE
Special Listing Condition Aerial Photo, Agent Related to Owner, Owner/ Agent
Pets Description Yes, Breed Restrictions, Call, Number Limit, Size Limit


Find out why customers are choosing LPT Realty to meet their real estate needs







