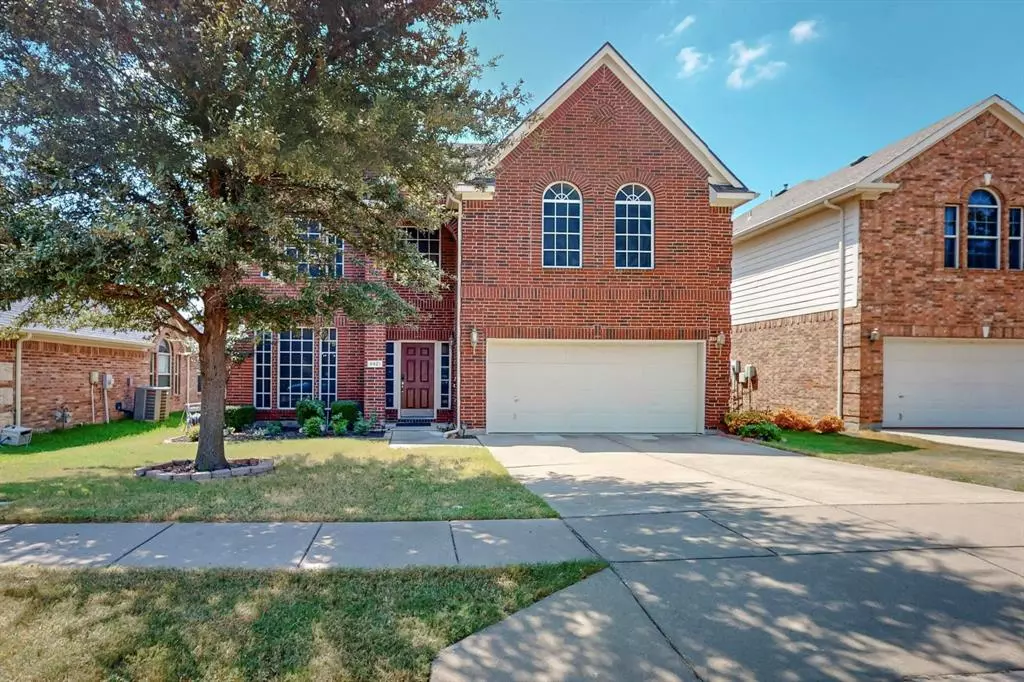
4 Beds
3 Baths
2,750 SqFt
4 Beds
3 Baths
2,750 SqFt
Key Details
Property Type Single Family Home
Sub Type Single Family Residence
Listing Status Active
Purchase Type For Rent
Square Footage 2,750 sqft
Subdivision Sunset Hills Add
MLS Listing ID 20725213
Style Traditional
Bedrooms 4
Full Baths 2
Half Baths 1
PAD Fee $1
HOA Y/N Mandatory
Year Built 2006
Lot Size 5,227 Sqft
Acres 0.12
Property Description
Location
State TX
County Tarrant
Direction From Heritage Trace Pkwy, go North on N. Riverside DR, Right on Sunset Hills DR, Right on Drexmore RD, Left on Channing RD. House is on the left.
Rooms
Dining Room 2
Interior
Interior Features Cathedral Ceiling(s), Chandelier, Decorative Lighting, Eat-in Kitchen, Flat Screen Wiring, Granite Counters, High Speed Internet Available, Kitchen Island, Open Floorplan, Pantry, Vaulted Ceiling(s), Walk-In Closet(s)
Heating Central, Electric, Fireplace(s), Natural Gas, Other
Cooling Attic Fan, Ceiling Fan(s), Central Air, Electric
Flooring Carpet, Ceramic Tile, Hardwood, Other
Fireplaces Number 1
Fireplaces Type Living Room
Appliance Dishwasher, Gas Cooktop, Gas Range, Microwave, Plumbed For Gas in Kitchen, Refrigerator, Vented Exhaust Fan, Washer, Other
Heat Source Central, Electric, Fireplace(s), Natural Gas, Other
Laundry Electric Dryer Hookup, Utility Room, Full Size W/D Area, Washer Hookup
Exterior
Garage Spaces 2.0
Carport Spaces 1
Fence Wood
Utilities Available Cable Available, City Sewer, City Water, Concrete, Curbs, Electricity Available, Electricity Connected, Individual Gas Meter, Individual Water Meter, Natural Gas Available, Sidewalk, Underground Utilities, Other
Roof Type Shingle
Parking Type Covered, Direct Access, Driveway, Garage, Garage Door Opener, Garage Faces Front
Total Parking Spaces 1
Garage Yes
Building
Lot Description Few Trees, Interior Lot
Story Two
Foundation Slab
Level or Stories Two
Structure Type Brick,Concrete,Frame,Wood,Other
Schools
Elementary Schools Perot
Middle Schools Timberview
High Schools Timber Creek
School District Keller Isd
Others
Pets Allowed Yes, Breed Restrictions, Call, Cats OK, Dogs OK, Number Limit, Size Limit
Restrictions Agricultural,No Livestock,No Mobile Home,No Pets,No Smoking,No Sublease
Ownership Owner
Pets Description Yes, Breed Restrictions, Call, Cats OK, Dogs OK, Number Limit, Size Limit


Find out why customers are choosing LPT Realty to meet their real estate needs







