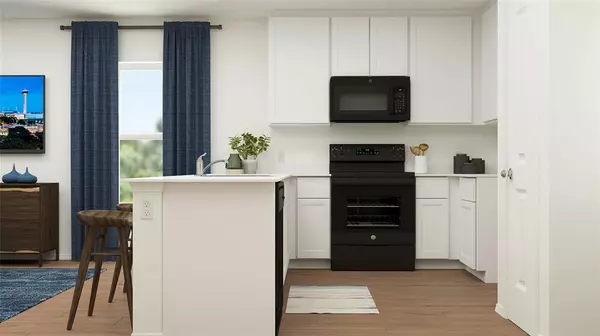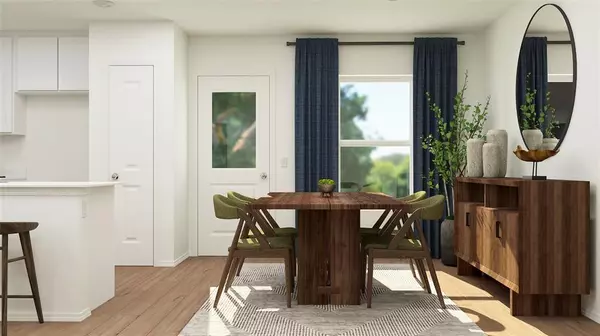
3 Beds
2 Baths
1,260 SqFt
3 Beds
2 Baths
1,260 SqFt
Key Details
Property Type Single Family Home
Sub Type Single Family Residence
Listing Status Pending
Purchase Type For Sale
Square Footage 1,260 sqft
Price per Sqft $190
Subdivision Cartwright Ranch
MLS Listing ID 20715737
Bedrooms 3
Full Baths 2
HOA Fees $750/ann
HOA Y/N Mandatory
Year Built 2024
Lot Size 9,417 Sqft
Acres 0.2162
Lot Dimensions 45 X110
Property Description
Welcome to Cartwright Ranch, where the Fullerton II floorplan offers the ideal home for first-time buyers, millennials, and all age groups.
Convenient Single-Story Living
This single-story home provides the ease and comfort of having everything on one level. Enter to find two secondary bedrooms and a full bathroom before reaching the open layout of the family room, dining room, and kitchen.
Modern and Functional Design
Enjoy the seamless flow of the open living area, perfect for gatherings and daily life. The luxe owner’s suite is privately situated at the back, featuring an en-suite bathroom and walk-in closet.
Move-In Ready by NOVEMBER 2024!
Begin Your Homeownership Journey
Discover modern living at its best with the Fullerton II at Cartwright Ranch. Contact us today to make this your new home!
Prices and features may vary and are subject to change. Photos are for illustrative purposes only.
Location
State TX
County Kaufman
Community Community Pool, Park, Playground
Direction Cartwright Ranch is located on Highway 175 and Cartwright Ranch Pkwy; just 1 mile from Rusted Rail Golf Course!
Rooms
Dining Room 1
Interior
Interior Features Built-in Features, Cable TV Available, Decorative Lighting, High Speed Internet Available, Kitchen Island, Pantry, Walk-In Closet(s)
Heating Central
Cooling Central Air
Flooring Luxury Vinyl Plank, Other
Appliance Dishwasher, Gas Oven, Gas Range, Microwave, Tankless Water Heater
Heat Source Central
Laundry Electric Dryer Hookup, Full Size W/D Area
Exterior
Garage Spaces 2.0
Fence Wood
Community Features Community Pool, Park, Playground
Utilities Available City Sewer, City Water, Curbs, Sidewalk
Roof Type Composition
Parking Type Garage Faces Front
Total Parking Spaces 2
Garage Yes
Building
Lot Description Few Trees, Interior Lot, Landscaped, Sprinkler System
Story One
Foundation Slab
Level or Stories One
Structure Type Siding
Schools
Elementary Schools Noble Reed
Middle Schools Crandall
High Schools Crandall
School District Crandall Isd
Others
Ownership LENNAR
Acceptable Financing Cash, Conventional, FHA, USDA Loan, VA Loan
Listing Terms Cash, Conventional, FHA, USDA Loan, VA Loan


Find out why customers are choosing LPT Realty to meet their real estate needs







