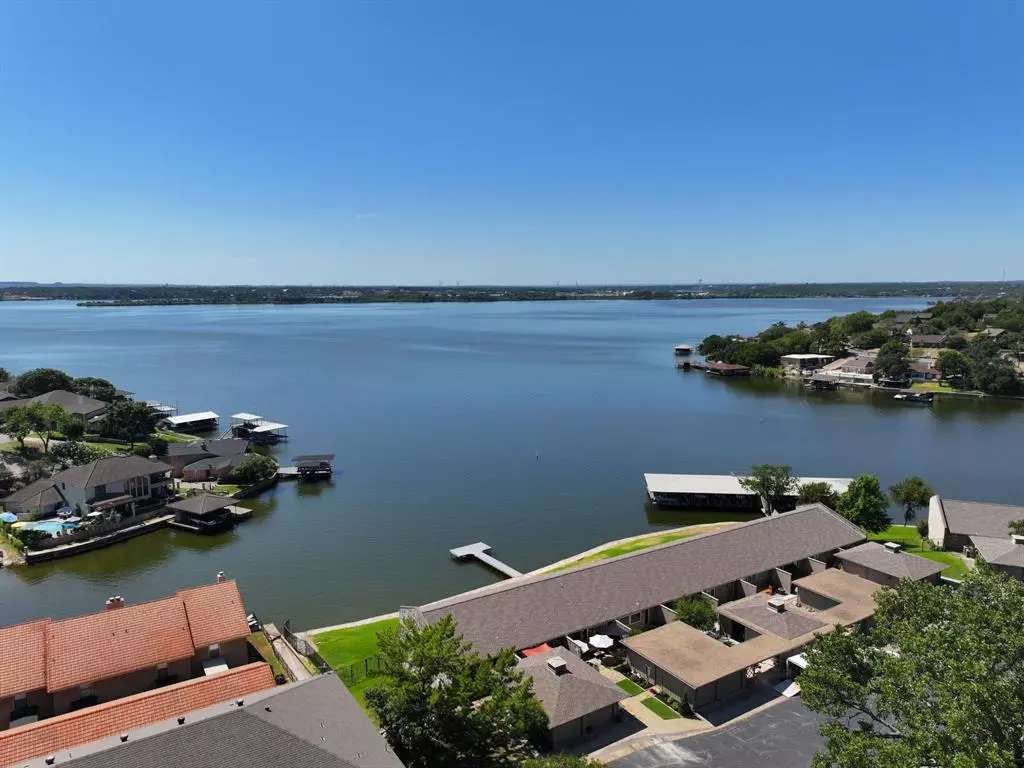
1 Bed
2 Baths
903 SqFt
1 Bed
2 Baths
903 SqFt
Key Details
Property Type Condo
Sub Type Condominium
Listing Status Active
Purchase Type For Sale
Square Footage 903 sqft
Price per Sqft $370
Subdivision Decorova Bend Estates
MLS Listing ID 20707817
Style Traditional
Bedrooms 1
Full Baths 1
Half Baths 1
HOA Fees $232/mo
HOA Y/N Mandatory
Year Built 1973
Annual Tax Amount $3,235
Lot Size 217 Sqft
Acres 0.005
Lot Dimensions Condo
Property Description
Location
State TX
County Hood
Community Boat Ramp, Club House, Community Pool, Fishing, Fitness Center, Gated, Golf, Guarded Entrance, Lake, Marina, Playground, Pool, Restaurant, Tennis Court(S), Other
Direction From HWY 377 take James Road. Turn left on North Gate Road. Turn right into DCBE. Agent must be present and show ID and credentials. Turn right on Cimmaron. Left on Fairway. Right on Country Club Drive. Property will be on the Right.
Rooms
Dining Room 1
Interior
Interior Features Built-in Features, Cable TV Available, Granite Counters, High Speed Internet Available, Walk-In Closet(s)
Heating Central, Electric
Cooling Ceiling Fan(s), Central Air, Electric
Flooring Tile, Wood
Appliance Dishwasher, Disposal, Electric Range, Microwave
Heat Source Central, Electric
Laundry Electric Dryer Hookup, In Garage, Full Size W/D Area, Washer Hookup
Exterior
Exterior Feature Balcony, Courtyard, Covered Patio/Porch
Garage Spaces 1.0
Fence None
Community Features Boat Ramp, Club House, Community Pool, Fishing, Fitness Center, Gated, Golf, Guarded Entrance, Lake, Marina, Playground, Pool, Restaurant, Tennis Court(s), Other
Utilities Available All Weather Road, Asphalt, Co-op Electric, MUD Sewer, MUD Water
Waterfront Yes
Waterfront Description Lake Front,Lake Front - Common Area,Lake Front – Main Body
Roof Type Composition
Parking Type Driveway, Garage, Garage Door Opener, Garage Faces Front, Golf Cart Garage, Kitchen Level, No Garage
Total Parking Spaces 1
Garage Yes
Building
Lot Description Landscaped, Lrg. Backyard Grass, Subdivision, Water/Lake View, Waterfront
Story Multi/Split
Foundation Pillar/Post/Pier
Level or Stories Multi/Split
Structure Type Brick,Vinyl Siding
Schools
Elementary Schools Acton
Middle Schools Acton
High Schools Granbury
School District Granbury Isd
Others
Restrictions Deed
Ownership See Tax
Acceptable Financing Cash, Conventional, FHA, VA Loan
Listing Terms Cash, Conventional, FHA, VA Loan
Special Listing Condition Deed Restrictions


Find out why customers are choosing LPT Realty to meet their real estate needs







