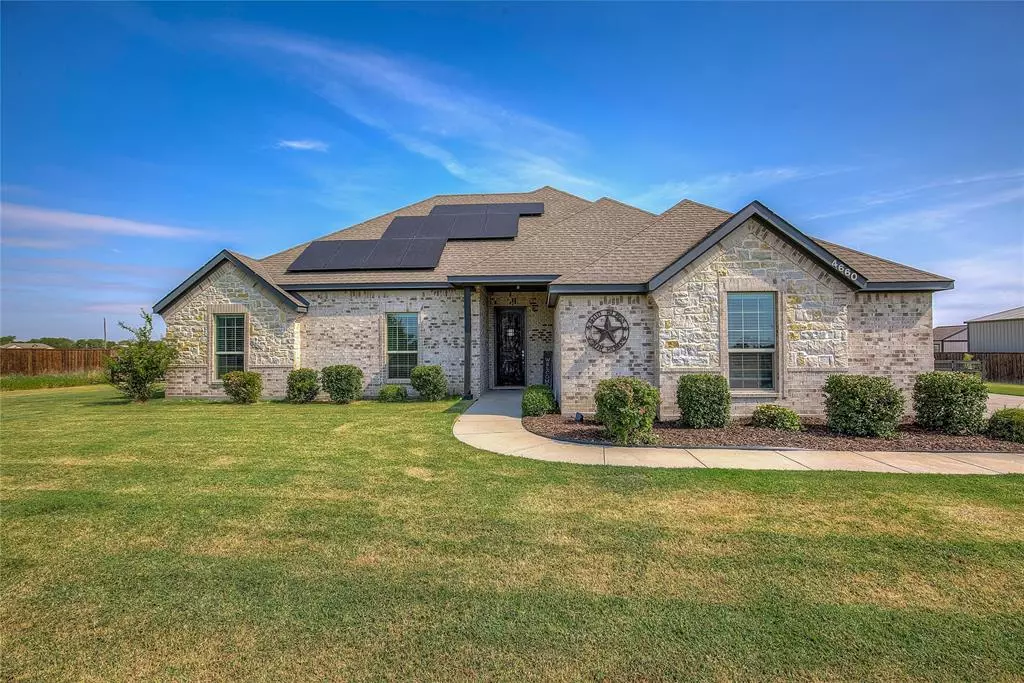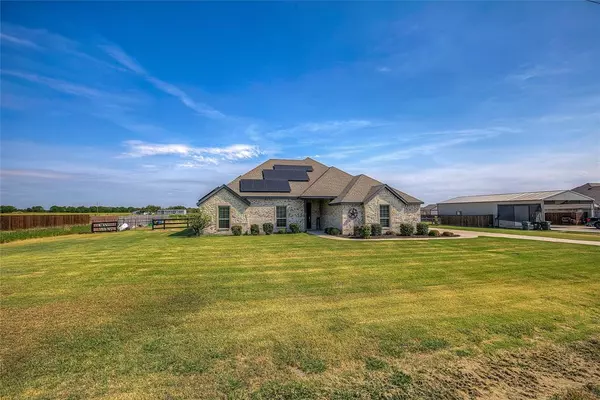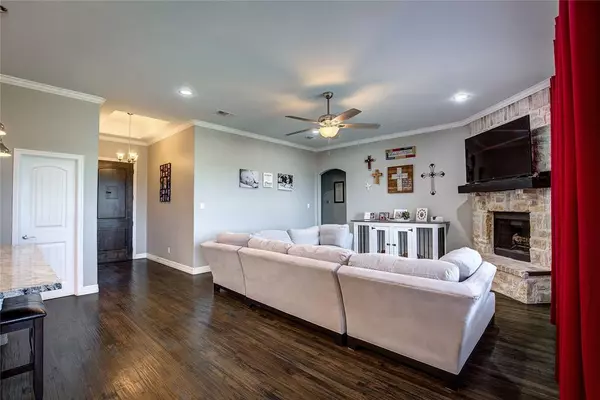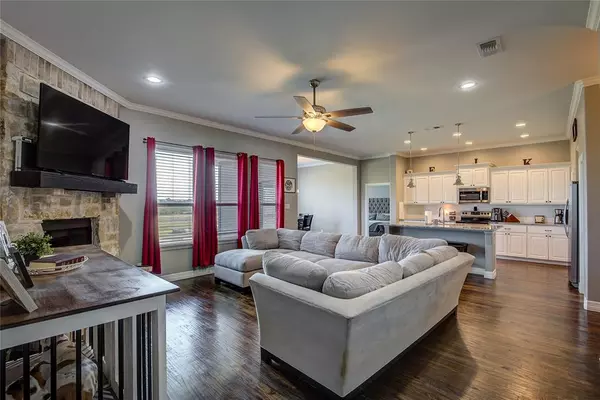
4 Beds
2 Baths
2,069 SqFt
4 Beds
2 Baths
2,069 SqFt
Key Details
Property Type Single Family Home
Sub Type Single Family Residence
Listing Status Active
Purchase Type For Sale
Square Footage 2,069 sqft
Price per Sqft $241
Subdivision Harvest Mdw Estates
MLS Listing ID 20707781
Style Traditional
Bedrooms 4
Full Baths 2
HOA Y/N None
Year Built 2018
Annual Tax Amount $7,119
Lot Size 1.350 Acres
Acres 1.35
Property Description
The primary suite is split from the other three bedrooms and offers a luxurious ensuite with dual sinks, a garden tub, and an oversized walk-in closet. Enjoy scenic views from your covered back patio, which is perfect for outdoor relaxation.
The garage includes a mini-split AC unit for comfort while you work on DIY projects. Plus, green energy-efficient solar panels, fully paid off by the sellers, will drastically reduce your electrical bills with a 100% Solar Tax Exemption. This home truly has it all—style, comfort, and affordability all in one package! Don’t miss your chance to make it yours!
Location
State TX
County Hunt
Direction From I-30 East: take exit 85 toward Caddo Mills. FM-36. Left on FH-36 S. toward Caddo Mills. Continue onto Gilmer St. Turn Right on State HWY 66. Left on Main. Right on Gilmer. Left on CR-2706. Right on CR-2712. Left on CR-2714.
Rooms
Dining Room 1
Interior
Interior Features Cable TV Available, Decorative Lighting, Eat-in Kitchen, High Speed Internet Available, Kitchen Island, Open Floorplan, Pantry, Walk-In Closet(s)
Heating Central, Electric
Cooling Ceiling Fan(s), Central Air, Electric
Flooring Carpet, Ceramic Tile, Laminate, Wood
Fireplaces Number 1
Fireplaces Type Living Room, Stone, Wood Burning
Appliance Dishwasher, Disposal, Electric Cooktop
Heat Source Central, Electric
Laundry Electric Dryer Hookup, Full Size W/D Area, Washer Hookup
Exterior
Exterior Feature Covered Patio/Porch, Fire Pit
Garage Spaces 2.0
Fence Back Yard
Utilities Available Aerobic Septic, Co-op Water
Roof Type Composition
Parking Type Additional Parking, Driveway, Garage, Garage Faces Side
Total Parking Spaces 2
Garage Yes
Building
Lot Description Acreage, Landscaped, Sprinkler System
Story One
Foundation Slab
Level or Stories One
Structure Type Brick
Schools
Elementary Schools Caddomills
Middle Schools Caddomills
High Schools Caddomills
School District Caddo Mills Isd
Others
Restrictions Deed
Ownership withheld
Acceptable Financing Cash, Conventional, FHA, VA Loan
Listing Terms Cash, Conventional, FHA, VA Loan


Find out why customers are choosing LPT Realty to meet their real estate needs







