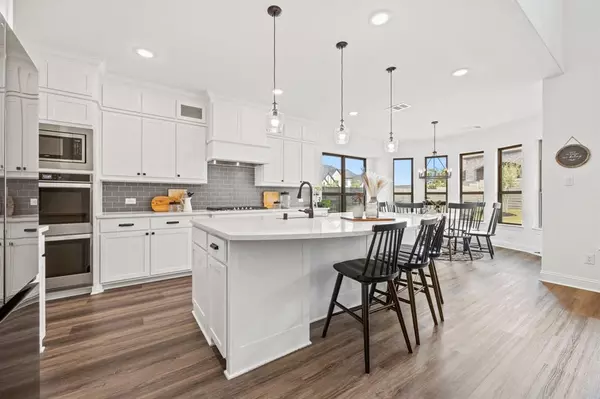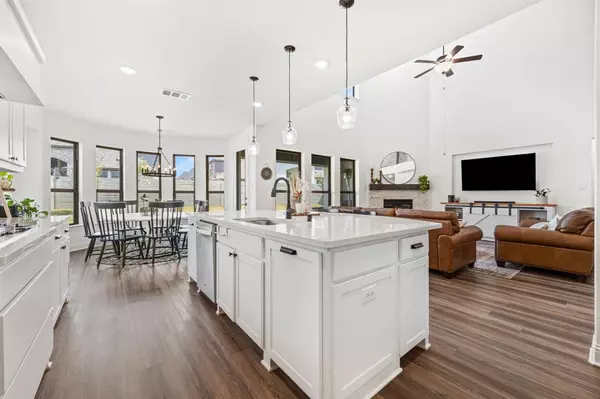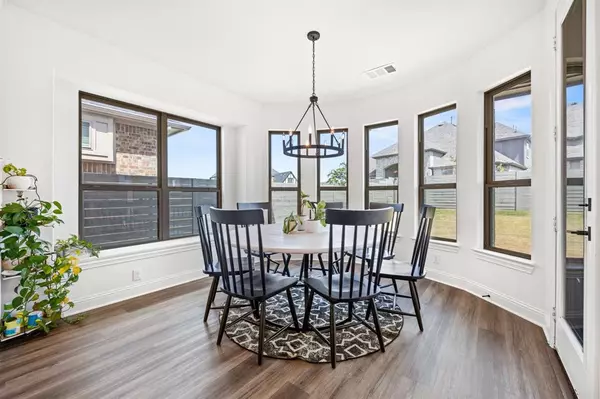
4 Beds
4 Baths
3,855 SqFt
4 Beds
4 Baths
3,855 SqFt
OPEN HOUSE
Sat Nov 16, 2:00pm - 4:00pm
Key Details
Property Type Single Family Home
Sub Type Single Family Residence
Listing Status Active
Purchase Type For Sale
Square Footage 3,855 sqft
Price per Sqft $203
Subdivision Harvest Ph 7
MLS Listing ID 20702778
Bedrooms 4
Full Baths 3
Half Baths 1
HOA Fees $550
HOA Y/N Mandatory
Year Built 2022
Annual Tax Amount $15,500
Lot Size 7,840 Sqft
Acres 0.18
Property Description
Location
State TX
County Denton
Community Community Pool, Fitness Center, Greenbelt, Park, Playground, Pool
Direction From Fort Worth: I-35W North, Exit FM 407, West on FM 407 for a half mile, Right on Harvest Way, left on Homestead Way. From Dallas: SH 114 West to I-35W North, Exit FM 407, West on FM 407 for a half mile, Right on Harvest Way, left on Homestead Way.
Rooms
Dining Room 2
Interior
Interior Features Built-in Features, Cable TV Available, Decorative Lighting, Double Vanity, Eat-in Kitchen, High Speed Internet Available, Kitchen Island, Loft, Open Floorplan, Pantry, Smart Home System, Sound System Wiring, Vaulted Ceiling(s), Walk-In Closet(s)
Heating Central, Natural Gas
Cooling Central Air, Electric
Flooring Carpet, Ceramic Tile, Wood
Fireplaces Number 1
Fireplaces Type Gas, Gas Logs, Gas Starter, Glass Doors, Living Room
Appliance Dishwasher, Disposal, Electric Oven, Gas Cooktop, Microwave, Double Oven, Vented Exhaust Fan
Heat Source Central, Natural Gas
Laundry Utility Room, Full Size W/D Area
Exterior
Exterior Feature Covered Patio/Porch, Rain Gutters
Garage Spaces 3.0
Fence Wood
Community Features Community Pool, Fitness Center, Greenbelt, Park, Playground, Pool
Utilities Available City Sewer, City Water
Roof Type Composition
Parking Type Concrete, Driveway, Garage Door Opener, Garage Faces Side, Side By Side
Total Parking Spaces 3
Garage Yes
Building
Lot Description Landscaped, Subdivision
Story Two
Foundation Slab
Level or Stories Two
Structure Type Brick
Schools
Elementary Schools Argyle West
Middle Schools Argyle
High Schools Argyle
School District Argyle Isd
Others
Ownership OF RECORD
Acceptable Financing Cash, Conventional, FHA, VA Loan
Listing Terms Cash, Conventional, FHA, VA Loan


Find out why customers are choosing LPT Realty to meet their real estate needs







