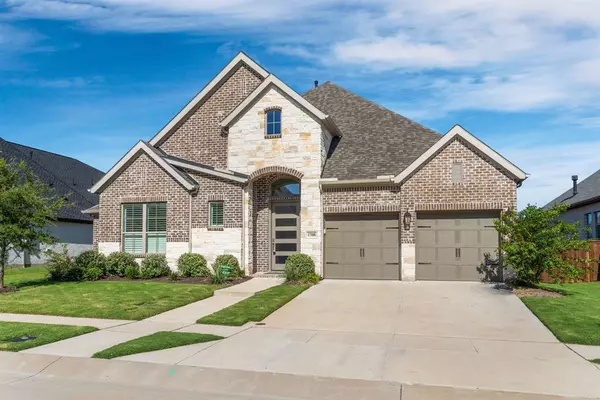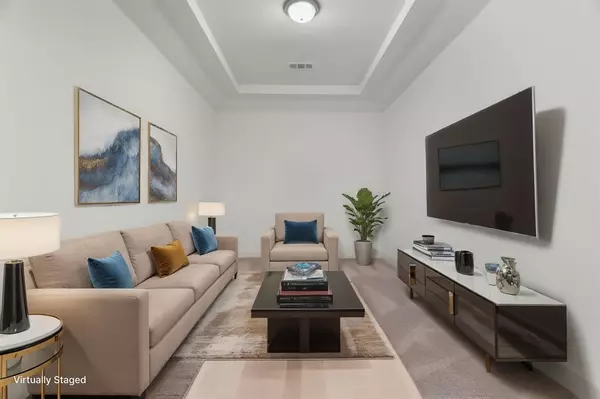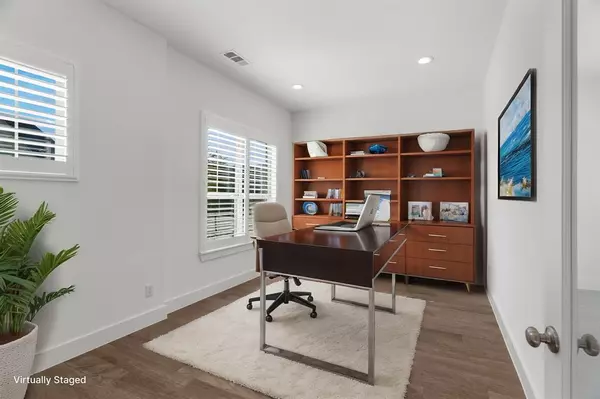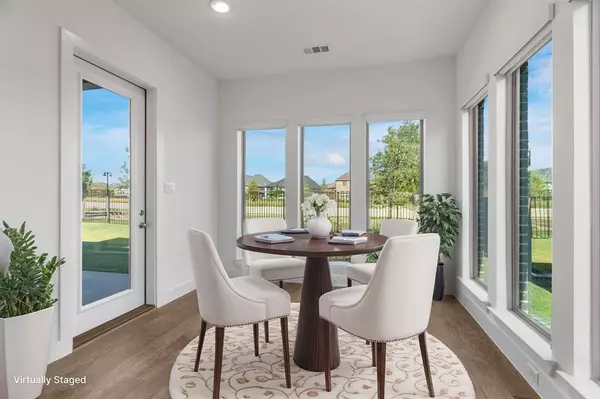
4 Beds
4 Baths
3,149 SqFt
4 Beds
4 Baths
3,149 SqFt
Key Details
Property Type Single Family Home
Sub Type Single Family Residence
Listing Status Active
Purchase Type For Sale
Square Footage 3,149 sqft
Price per Sqft $188
Subdivision Mantua Point
MLS Listing ID 20703328
Bedrooms 4
Full Baths 3
Half Baths 1
HOA Fees $200/qua
HOA Y/N Mandatory
Year Built 2021
Annual Tax Amount $19,711
Lot Size 8,450 Sqft
Acres 0.194
Property Description
new build without the price. Arriving in the quiet neighborhood, you enter the home’s long
hallway that extends to the back of the house. Connected is an office with glass French doors, large media room, 3 large bedrooms, and the primary suite. The kitchen features an oversized island,
gas stove top, GE appliances AND Bosch refrigerator with recessed lighting throughout. Large windows
span the back of the home to allow plenty of natural light each fitted with upgraded shades.
The primary bath features an oversized shower, separate vanities, tub, and large walk-in closet. The
utility room comes WITH washer&dryer next to a mud room. The tandem
garage sports a fully textured floor. Located 10 miles N of McKinney, the community features
vast parks, 274 acres of lakes and creeks, 25 miles of hiking&biking trails, amenity center, and resort-
style pool&splash pad. Van Alstyne schools!
Location
State TX
County Grayson
Community Club House, Community Pool, Lake, Playground, Sidewalks
Direction West off Exit 50 of Hwy 75, go right into the Mantua Subdivision.
Rooms
Dining Room 1
Interior
Interior Features High Speed Internet Available, Kitchen Island, Pantry
Fireplaces Number 1
Fireplaces Type Brick, Gas, Gas Logs, Gas Starter
Appliance Dishwasher, Electric Oven, Gas Cooktop, Plumbed For Gas in Kitchen
Exterior
Garage Spaces 2.0
Community Features Club House, Community Pool, Lake, Playground, Sidewalks
Utilities Available City Sewer, City Water, MUD Sewer, MUD Water
Roof Type Composition
Total Parking Spaces 3
Garage Yes
Building
Story One
Foundation Slab
Level or Stories One
Schools
Elementary Schools John And Nelda Partin
High Schools Van Alstyne
School District Van Alstyne Isd


Find out why customers are choosing LPT Realty to meet their real estate needs







