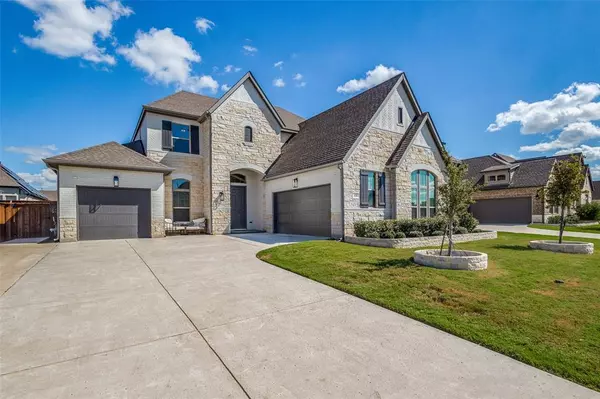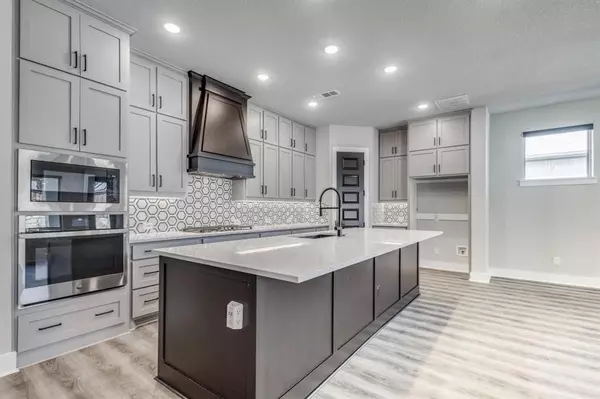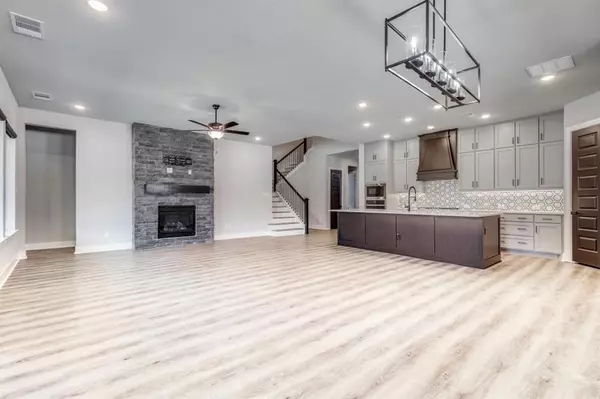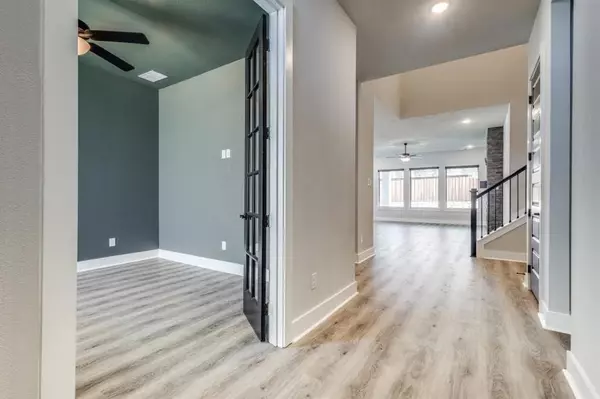
5 Beds
5 Baths
3,398 SqFt
5 Beds
5 Baths
3,398 SqFt
Key Details
Property Type Single Family Home
Sub Type Single Family Residence
Listing Status Active
Purchase Type For Sale
Square Footage 3,398 sqft
Price per Sqft $250
Subdivision Reserve Chapel Hill
MLS Listing ID 20701545
Style Traditional
Bedrooms 5
Full Baths 4
Half Baths 1
HOA Fees $570
HOA Y/N Mandatory
Year Built 2021
Annual Tax Amount $14,688
Lot Size 8,450 Sqft
Acres 0.194
Property Description
Location
State TX
County Denton
Community Club House, Community Pool
Direction Take Justin Rd to Marketplace Ln in Highland Village. Turn right onto Marketplace Ln. Turn right onto Village Pkwy. Continue on Harlington Dr. Drive to Highwoods Trl.
Rooms
Dining Room 2
Interior
Interior Features Cable TV Available, Decorative Lighting, Double Vanity, High Speed Internet Available, Kitchen Island, Open Floorplan, Pantry, Vaulted Ceiling(s), Walk-In Closet(s)
Cooling Ceiling Fan(s), Central Air
Flooring Luxury Vinyl Plank, Tile
Appliance Dishwasher, Disposal, Electric Oven, Gas Cooktop, Microwave
Laundry Utility Room, Full Size W/D Area
Exterior
Exterior Feature Covered Patio/Porch, Private Yard
Garage Spaces 3.0
Fence Fenced, High Fence, Masonry, Wood
Community Features Club House, Community Pool
Utilities Available City Sewer, City Water
Roof Type Composition
Parking Type Additional Parking, Driveway, Garage, Garage Door Opener, Garage Faces Front, Garage Faces Side, Garage Single Door, Golf Cart Garage
Total Parking Spaces 3
Garage Yes
Building
Lot Description Few Trees, Interior Lot, Level, Subdivision
Story Two
Foundation Slab
Level or Stories Two
Structure Type Brick
Schools
Elementary Schools Heritage
Middle Schools Briarhill
High Schools Marcus
School District Lewisville Isd
Others
Restrictions Deed
Ownership Kristy Lopez, Fernando Lopez
Acceptable Financing Cash, Conventional, FHA, VA Loan
Listing Terms Cash, Conventional, FHA, VA Loan
Special Listing Condition Deed Restrictions


Find out why customers are choosing LPT Realty to meet their real estate needs







