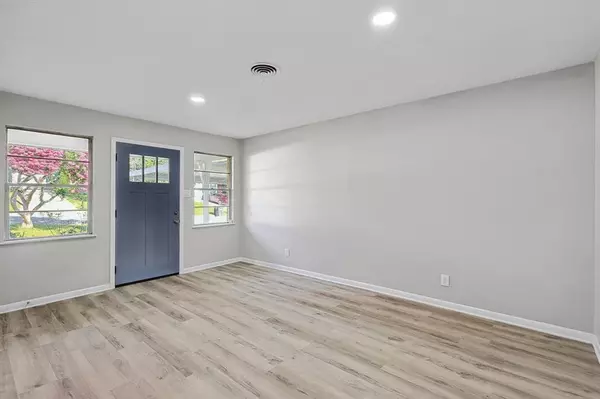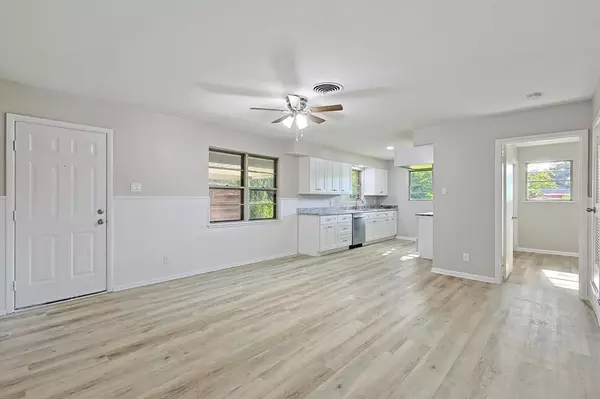
3 Beds
2 Baths
1,320 SqFt
3 Beds
2 Baths
1,320 SqFt
Key Details
Property Type Single Family Home
Sub Type Single Family Residence
Listing Status Active Option Contract
Purchase Type For Sale
Square Footage 1,320 sqft
Price per Sqft $196
Subdivision Tidwell Sub
MLS Listing ID 20701438
Style Ranch
Bedrooms 3
Full Baths 2
HOA Y/N None
Year Built 1958
Lot Size 10,497 Sqft
Acres 0.241
Property Description
Discover comfort and style at 1020 Springer Ave, where major improvements have transformed this home into a modern retreat. Step inside to find a fully remodeled interior with new luxury vinyl plank flooring, granite countertops, and sleek, soft-close cabinetry in the kitchen and bathrooms. The spacious primary suite offers a beautifully tiled bath with a walk-in shower, adding a touch of luxury to your daily routine.
This home is packed with upgrades, including a new 200-amp electrical panel and foundation work that comes with a 10-year warranty. Enjoy year-round comfort and peace of mind. Outside, keep your vehicles protected with a two-car carport and a garage with abundant storage space. The garage also houses a convenient laundry area.
The backyard is perfect for relaxation and entertaining, featuring a covered patio and a large shade tree for breezy summer days. Brand-new stainless steel appliances, including a range and dishwasher, complete this stunning home. Don’t miss your chance to own a turnkey property in Fort Worth—schedule a tour today!
Location
State TX
County Tarrant
Direction Use GPS
Rooms
Dining Room 1
Interior
Interior Features Granite Counters
Heating Central
Cooling Central Air
Flooring Luxury Vinyl Plank
Appliance Built-in Gas Range, Gas Water Heater
Heat Source Central
Laundry Electric Dryer Hookup, Gas Dryer Hookup, In Garage
Exterior
Exterior Feature Covered Patio/Porch
Garage Spaces 2.0
Carport Spaces 2
Fence Chain Link, Fenced, Full
Utilities Available Asphalt, City Sewer, City Water, Curbs
Roof Type Asphalt
Parking Type Attached Carport, Driveway, Garage, Garage Door Opener
Total Parking Spaces 4
Garage Yes
Building
Story One
Foundation Slab
Level or Stories One
Structure Type Brick
Schools
Elementary Schools Cato
Middle Schools Marsh
High Schools Castleberr
School District Castleberry Isd
Others
Ownership Capstone Partners, Inc.
Acceptable Financing Cash, Conventional, FHA, VA Loan
Listing Terms Cash, Conventional, FHA, VA Loan


Find out why customers are choosing LPT Realty to meet their real estate needs







