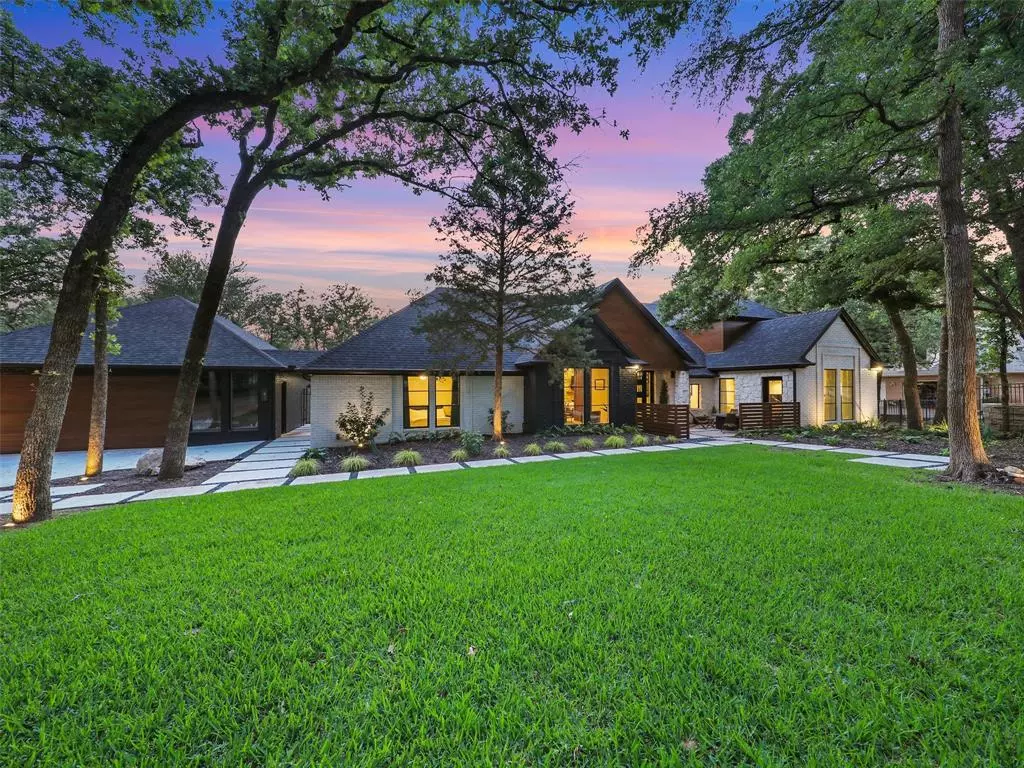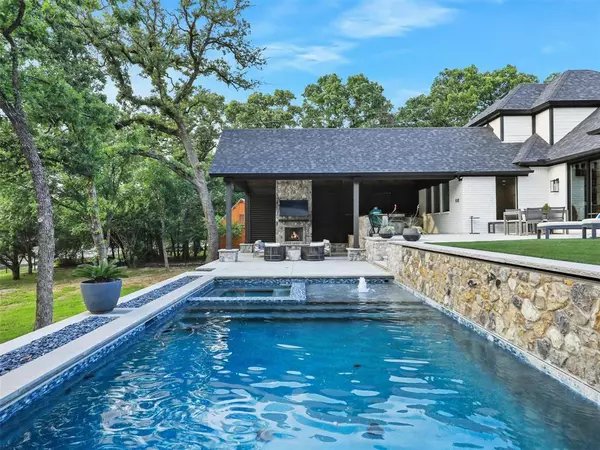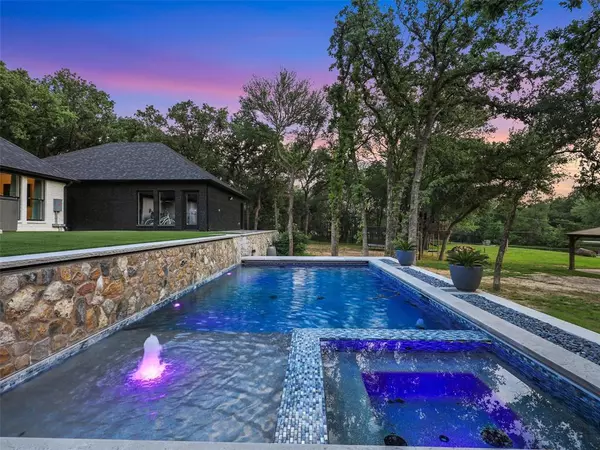
5 Beds
4 Baths
4,729 SqFt
5 Beds
4 Baths
4,729 SqFt
Key Details
Property Type Single Family Home
Sub Type Single Family Residence
Listing Status Active
Purchase Type For Sale
Square Footage 4,729 sqft
Price per Sqft $602
Subdivision Lakewood Ridge Add
MLS Listing ID 20700842
Style Contemporary/Modern,Traditional
Bedrooms 5
Full Baths 4
HOA Y/N None
Year Built 1988
Annual Tax Amount $14,348
Lot Size 1.585 Acres
Acres 1.585
Property Description
Location
State TX
County Denton
Direction From DFW airport take114 West, Exit Kirkwood Blvd and stay on frontage round through Kirkwood light. Turn right (North) on T W King. At the stop sign turn left to stay on TW King. Right on W Bob Jones, and left on N White Chapel. Right at E Bob Jones Rd, and left on Soda Ridge. Property on the left.
Rooms
Dining Room 2
Interior
Interior Features Built-in Features, Built-in Wine Cooler, Cable TV Available, Cedar Closet(s), Chandelier, Decorative Lighting, Double Vanity, Dry Bar, Eat-in Kitchen, Flat Screen Wiring, High Speed Internet Available, In-Law Suite Floorplan, Kitchen Island, Open Floorplan, Pantry, Smart Home System, Vaulted Ceiling(s), Walk-In Closet(s), Wired for Data
Heating Central, Fireplace(s), Natural Gas
Cooling Ceiling Fan(s), Central Air, Electric, Zoned
Flooring Carpet, Tile, Wood
Fireplaces Number 2
Fireplaces Type Gas, Glass Doors, Living Room, Outside, Stone
Appliance Built-in Gas Range, Built-in Refrigerator, Dishwasher, Disposal, Electric Oven, Gas Water Heater, Microwave, Plumbed For Gas in Kitchen, Refrigerator, Tankless Water Heater
Heat Source Central, Fireplace(s), Natural Gas
Laundry Electric Dryer Hookup, Gas Dryer Hookup, Utility Room, Full Size W/D Area, Washer Hookup
Exterior
Exterior Feature Attached Grill, Built-in Barbecue, Covered Patio/Porch, Fire Pit, Gas Grill, Rain Gutters, Lighting, Outdoor Grill, Outdoor Kitchen, Outdoor Living Center, Private Yard
Garage Spaces 4.0
Fence Electric, Fenced, Full, Metal
Pool Gunite, Heated, In Ground, Outdoor Pool, Pool/Spa Combo, Waterfall
Utilities Available Aerobic Septic, Asphalt, City Water, Electricity Connected, Individual Gas Meter, Natural Gas Available, Septic, Underground Utilities
Waterfront Yes
Waterfront Description Dock – Uncovered,Lake Front
Roof Type Composition
Parking Type Additional Parking, Circular Driveway, Covered, Driveway, Electric Gate, Epoxy Flooring, Garage, Garage Door Opener, Garage Double Door, Garage Faces Front, Lighted, Oversized, Paved, Private, RV Access/Parking, Tandem, Unpaved
Total Parking Spaces 4
Garage Yes
Private Pool 1
Building
Lot Description Acreage, Sprinkler System, Water/Lake View, Waterfront
Story Two
Foundation Pillar/Post/Pier, Slab
Level or Stories Two
Structure Type Brick,Metal Siding,Siding
Schools
Elementary Schools Beck
Middle Schools Medlin
High Schools Byron Nelson
School District Northwest Isd
Others
Ownership On Record
Acceptable Financing Cash, Conventional
Listing Terms Cash, Conventional


Find out why customers are choosing LPT Realty to meet their real estate needs







