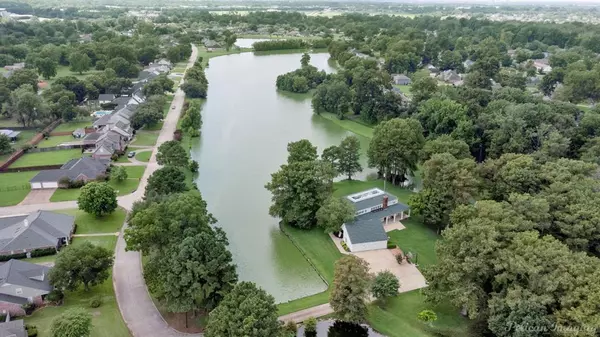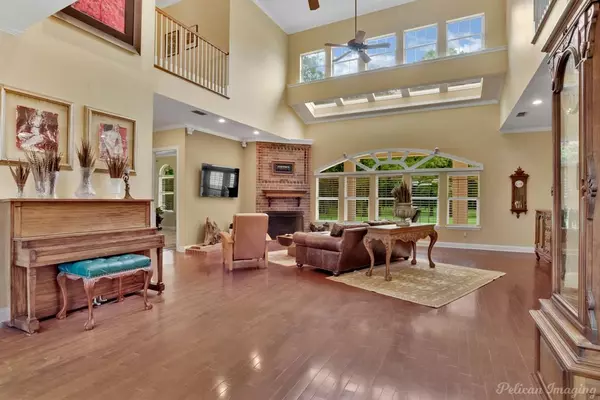
5 Beds
6 Baths
4,549 SqFt
5 Beds
6 Baths
4,549 SqFt
Key Details
Property Type Single Family Home
Sub Type Single Family Residence
Listing Status Active
Purchase Type For Sale
Square Footage 4,549 sqft
Price per Sqft $188
Subdivision Carriage Oaks 10
MLS Listing ID 20694841
Style Other
Bedrooms 5
Full Baths 4
Half Baths 2
HOA Y/N None
Year Built 1998
Annual Tax Amount $5,471
Lot Size 2.652 Acres
Acres 2.652
Lot Dimensions Irregular
Property Description
Location
State LA
County Bossier
Direction GPS
Rooms
Dining Room 2
Interior
Interior Features Built-in Features, Double Vanity, Eat-in Kitchen, High Speed Internet Available, Kitchen Island, Pantry, Walk-In Closet(s), Wet Bar
Heating Central, Electric
Cooling Central Air, Electric
Flooring Carpet, Ceramic Tile, Wood
Fireplaces Number 1
Fireplaces Type Brick, Living Room, Wood Burning
Appliance Dishwasher, Disposal, Electric Oven, Gas Cooktop, Ice Maker, Microwave, Double Oven, Refrigerator
Heat Source Central, Electric
Laundry Utility Room, Full Size W/D Area, Washer Hookup
Exterior
Exterior Feature Kennel, Lighting, Mosquito Mist System, Private Entrance
Garage Spaces 3.0
Fence Electric, Wrought Iron
Utilities Available City Sewer, City Water, Electricity Connected, Individual Gas Meter, Individual Water Meter, Natural Gas Available
Waterfront Yes
Waterfront Description Lake Front,Retaining Wall – Wood
Roof Type Composition,Shingle
Parking Type Additional Parking, Electric Gate, Garage Door Opener, Garage Faces Rear
Total Parking Spaces 3
Garage Yes
Building
Lot Description Acreage, Irregular Lot
Story Two
Foundation Slab
Level or Stories Two
Structure Type Wood
Schools
Elementary Schools Bossier Isd Schools
Middle Schools Bossier Isd Schools
High Schools Bossier Isd Schools
School District Bossier Psb
Others
Ownership Owner


Find out why customers are choosing LPT Realty to meet their real estate needs







