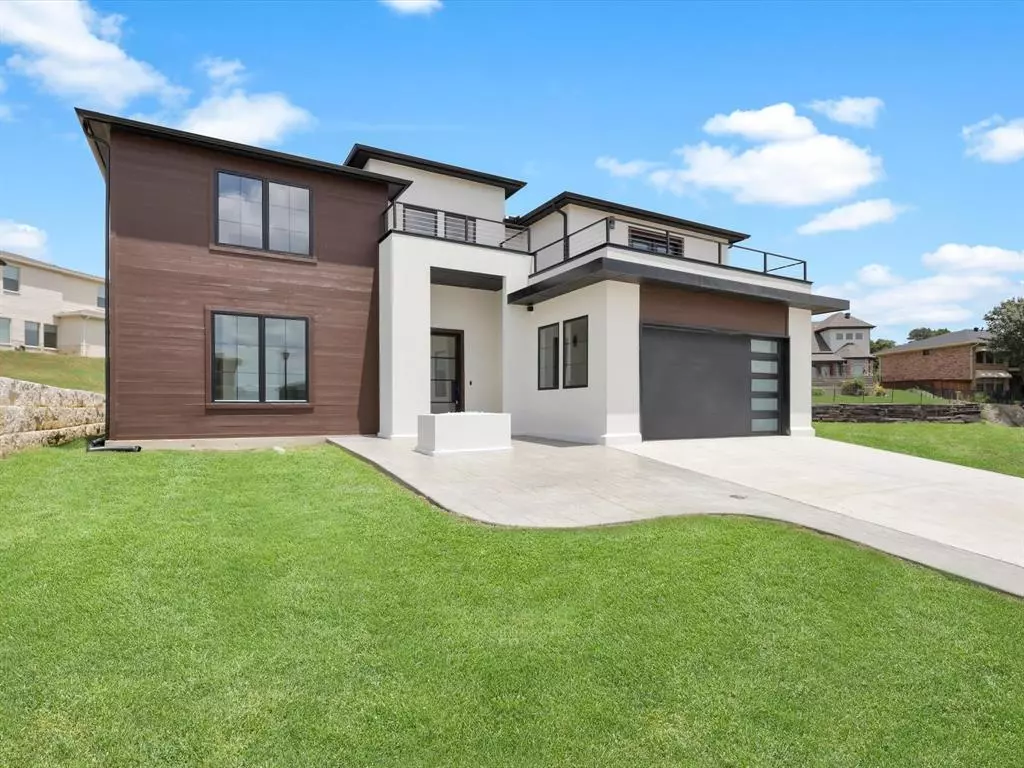
4 Beds
4 Baths
3,495 SqFt
4 Beds
4 Baths
3,495 SqFt
Key Details
Property Type Single Family Home
Sub Type Single Family Residence
Listing Status Active
Purchase Type For Sale
Square Footage 3,495 sqft
Price per Sqft $357
Subdivision Harbor Landing Ph 2
MLS Listing ID 20689012
Style Contemporary/Modern
Bedrooms 4
Full Baths 3
Half Baths 1
HOA Fees $109/mo
HOA Y/N Mandatory
Year Built 2024
Annual Tax Amount $3,851
Lot Size 9,408 Sqft
Acres 0.216
Property Description
Location
State TX
County Rockwall
Community Boat Ramp, Club House, Community Pool, Curbs, Fishing, Gated, Guarded Entrance, Jogging Path/Bike Path, Lake, Marina, Park, Playground, Pool, Restaurant, Sidewalks, Tennis Court(S)
Direction From I30 exit Horizon Rd turning SE. Turn S on Ridge Rd, turn right on Henry M Chandler Dr, turn right and enter at guard gate in the community. Turn left on Yacht Club Dr and Left on Harborview which will turn to left and property on left
Rooms
Dining Room 1
Interior
Interior Features Built-in Features, Decorative Lighting, Double Vanity, Eat-in Kitchen, Kitchen Island, Open Floorplan, Other, Pantry, Smart Home System, Vaulted Ceiling(s), Walk-In Closet(s), Wet Bar
Heating Central, Electric
Cooling Ceiling Fan(s), Central Air, Electric
Flooring Luxury Vinyl Plank, Tile
Fireplaces Number 2
Fireplaces Type Electric, Living Room, Recreation Room
Appliance Built-in Gas Range, Dishwasher, Disposal, Electric Cooktop, Gas Cooktop, Gas Oven, Microwave, Plumbed For Gas in Kitchen, Refrigerator, Vented Exhaust Fan
Heat Source Central, Electric
Laundry Utility Room, Full Size W/D Area
Exterior
Exterior Feature Balcony, Covered Patio/Porch
Garage Spaces 2.0
Community Features Boat Ramp, Club House, Community Pool, Curbs, Fishing, Gated, Guarded Entrance, Jogging Path/Bike Path, Lake, Marina, Park, Playground, Pool, Restaurant, Sidewalks, Tennis Court(s)
Utilities Available Cable Available, City Sewer, City Water, Concrete, Curbs, Electricity Connected
Roof Type Composition
Parking Type Concrete, Direct Access, Driveway, Epoxy Flooring, Garage Door Opener, Garage Faces Front, Garage Single Door, Inside Entrance, Kitchen Level, Lighted, Side By Side
Total Parking Spaces 2
Garage Yes
Building
Lot Description Cleared, Interior Lot, Water/Lake View
Story Two
Foundation Slab
Level or Stories Two
Structure Type Stucco
Schools
Elementary Schools Dorothy Smith Pullen
Middle Schools Cain
High Schools Heath
School District Rockwall Isd
Others
Ownership Jr Wasatch Home Builder LLC
Acceptable Financing Cash, Conventional, FHA, VA Loan
Listing Terms Cash, Conventional, FHA, VA Loan
Special Listing Condition Aerial Photo


Find out why customers are choosing LPT Realty to meet their real estate needs







