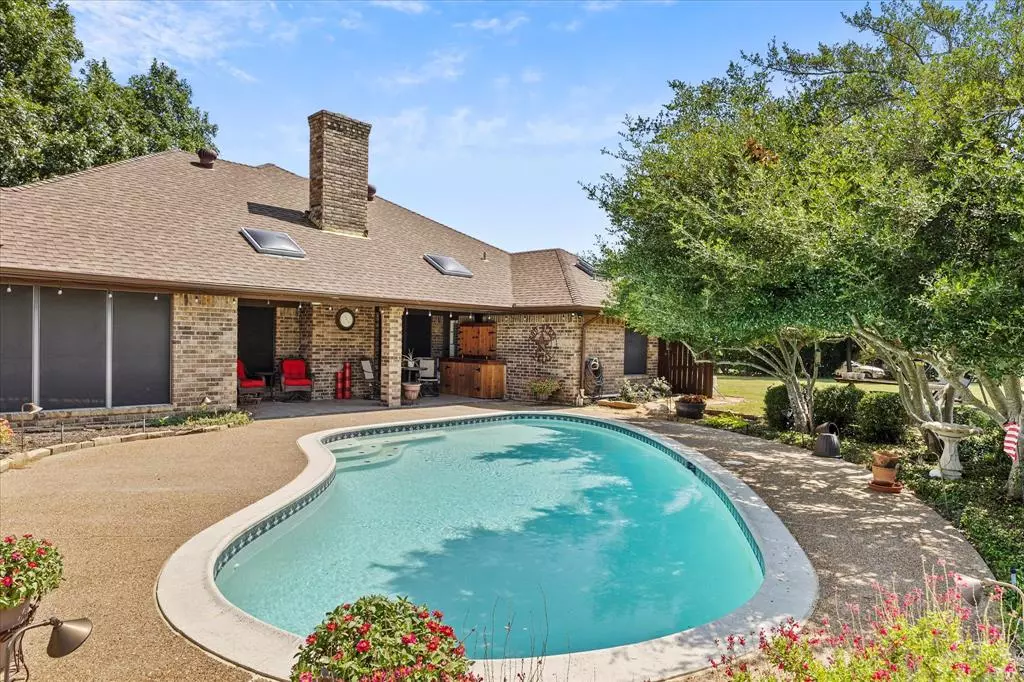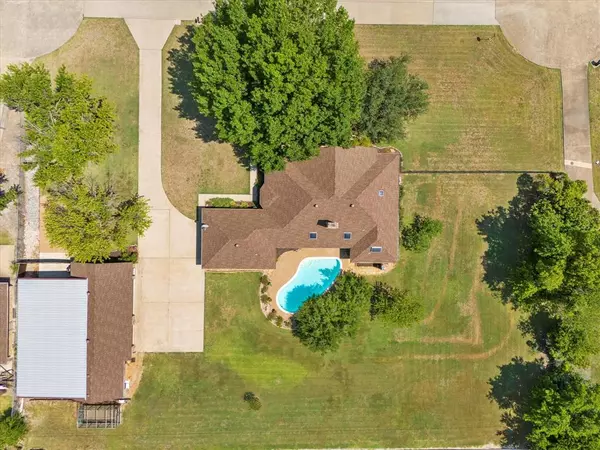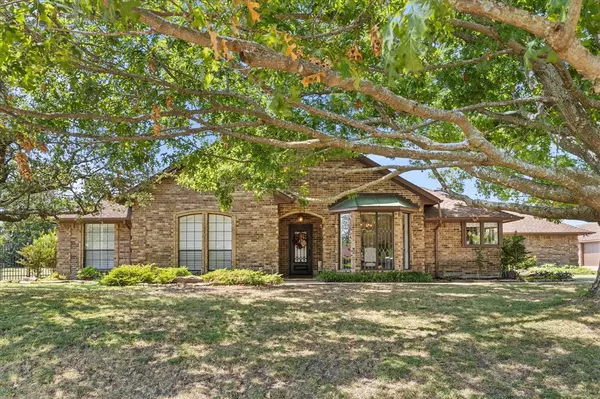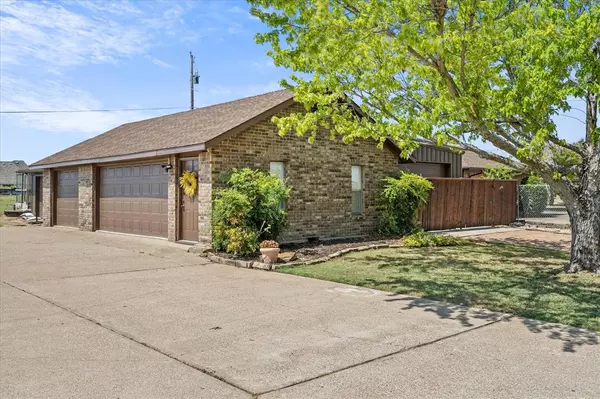
3 Beds
3 Baths
3,825 SqFt
3 Beds
3 Baths
3,825 SqFt
Key Details
Property Type Single Family Home
Sub Type Single Family Residence
Listing Status Active
Purchase Type For Sale
Square Footage 3,825 sqft
Price per Sqft $203
Subdivision Park Ridge Estate
MLS Listing ID 20680159
Bedrooms 3
Full Baths 2
Half Baths 1
HOA Y/N Voluntary
Year Built 1985
Annual Tax Amount $4,208
Lot Size 1.155 Acres
Acres 1.155
Property Description
Location
State TX
County Rockwall
Direction Take Goliad to Dalton Rd & take a right, take a right on 11 Park Central, house down on the left.
Rooms
Dining Room 2
Interior
Interior Features Built-in Features, Cable TV Available, Decorative Lighting, Flat Screen Wiring, Granite Counters, High Speed Internet Available, Paneling, Pantry, Walk-In Closet(s), Wet Bar
Heating Central, Electric, Fireplace(s)
Cooling Ceiling Fan(s), Central Air, Electric
Flooring Carpet, Ceramic Tile, Hardwood
Fireplaces Number 1
Fireplaces Type Brick
Appliance Dishwasher, Disposal, Electric Cooktop, Electric Oven, Electric Water Heater, Microwave, Trash Compactor
Heat Source Central, Electric, Fireplace(s)
Laundry Electric Dryer Hookup, Utility Room, Full Size W/D Area, Washer Hookup
Exterior
Exterior Feature Covered Patio/Porch, Rain Gutters, Storage
Garage Spaces 4.0
Fence Wood, Wrought Iron
Pool Gunite, In Ground
Utilities Available Cable Available, City Water, Concrete, Curbs, Electricity Connected
Roof Type Composition
Parking Type Concrete, Converted Garage, Driveway, Garage Door Opener, Garage Faces Side
Total Parking Spaces 4
Garage Yes
Private Pool 1
Building
Lot Description Acreage, Cul-De-Sac, Few Trees, Landscaped, Lrg. Backyard Grass, Subdivision
Story One
Foundation Slab
Level or Stories One
Structure Type Brick
Schools
Elementary Schools Celia Hays
Middle Schools Jw Williams
High Schools Rockwall
School District Rockwall Isd
Others
Ownership William Krause & Rose Krause
Acceptable Financing Cash, Conventional, FHA, VA Loan
Listing Terms Cash, Conventional, FHA, VA Loan


Find out why customers are choosing LPT Realty to meet their real estate needs







