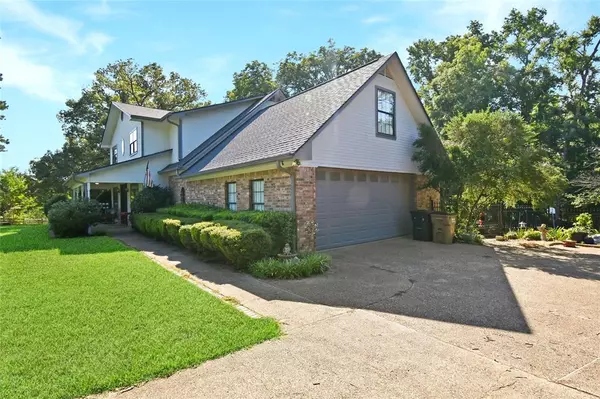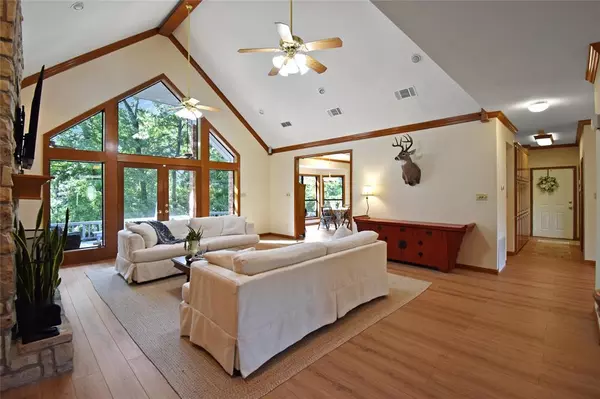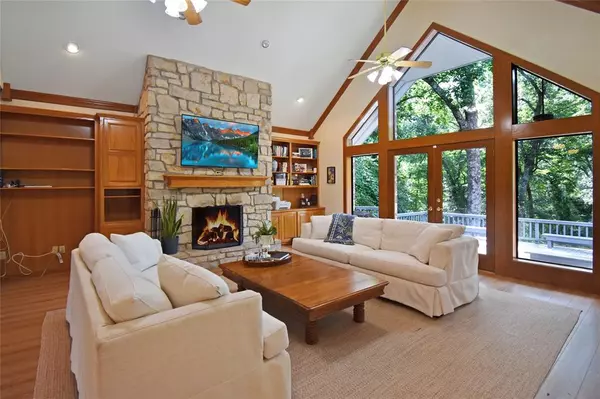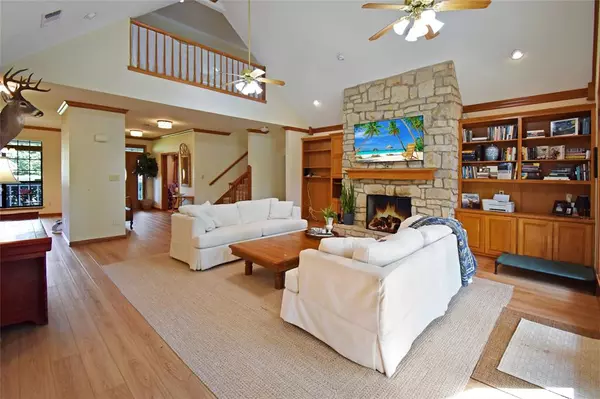
3 Beds
3 Baths
3,116 SqFt
3 Beds
3 Baths
3,116 SqFt
Key Details
Property Type Single Family Home
Sub Type Single Family Residence
Listing Status Active
Purchase Type For Sale
Square Footage 3,116 sqft
Price per Sqft $176
Subdivision Country Place
MLS Listing ID 20665767
Bedrooms 3
Full Baths 3
HOA Fees $325/ann
HOA Y/N Mandatory
Year Built 1994
Annual Tax Amount $5,426
Lot Size 1.162 Acres
Acres 1.162
Property Description
Location
State TX
County Smith
Community Fishing
Direction Head east on I-20, Take exit 553 for TX-49 Loop, right onto TX-49 LoopW Toll 49, Take the US-69 ramp, right onto US-69, exit 346 toward FlintWhitehouse, left onto FM 346, right onto 3 Lakes Rd, right onto Big Timber Rd, right onto Ridgetop Rd, the property is on the right
Rooms
Dining Room 2
Interior
Interior Features Kitchen Island, Loft, Open Floorplan, Walk-In Closet(s)
Heating Electric, Zoned
Cooling Electric, Zoned
Flooring Carpet, Vinyl
Fireplaces Number 1
Fireplaces Type Living Room
Appliance Dishwasher, Disposal, Electric Cooktop, Electric Oven, Microwave
Heat Source Electric, Zoned
Exterior
Garage Spaces 2.0
Fence Full, Metal, Wood
Community Features Fishing
Utilities Available Underground Utilities
Roof Type Composition
Parking Type Garage, Garage Door Opener
Total Parking Spaces 2
Garage Yes
Building
Story Two
Level or Stories Two
Schools
Elementary Schools Brown
High Schools Whitehouse
School District Whitehouse Isd
Others
Ownership Emma & Travis Davis
Acceptable Financing Cash, Conventional, FHA
Listing Terms Cash, Conventional, FHA


Find out why customers are choosing LPT Realty to meet their real estate needs







