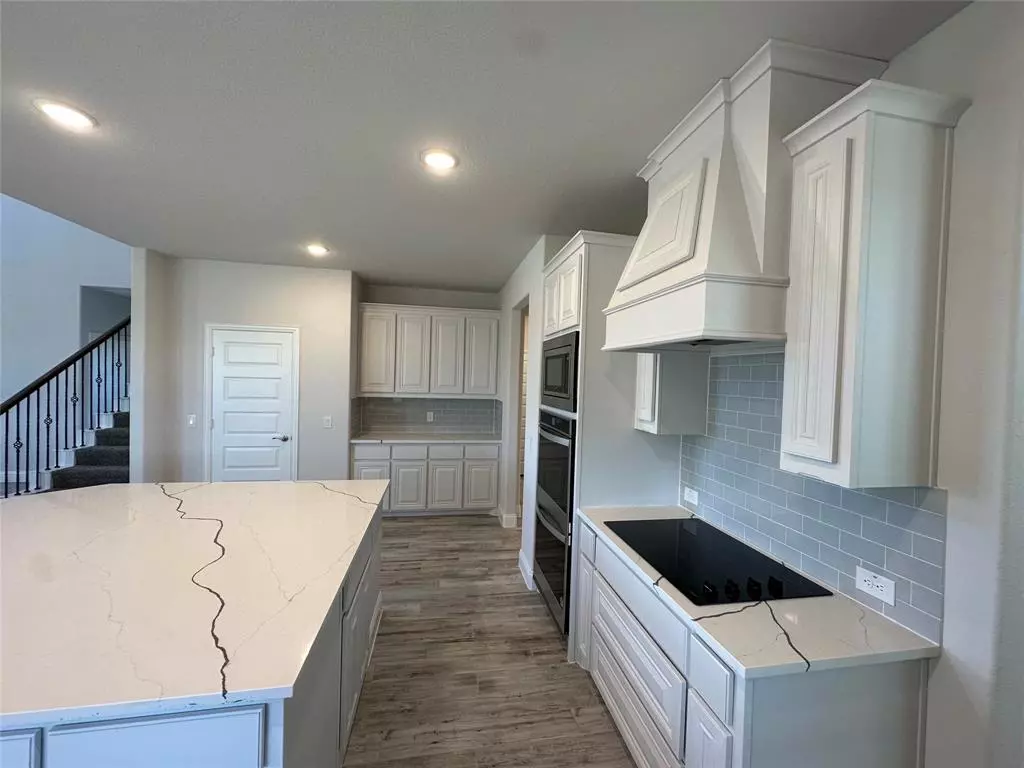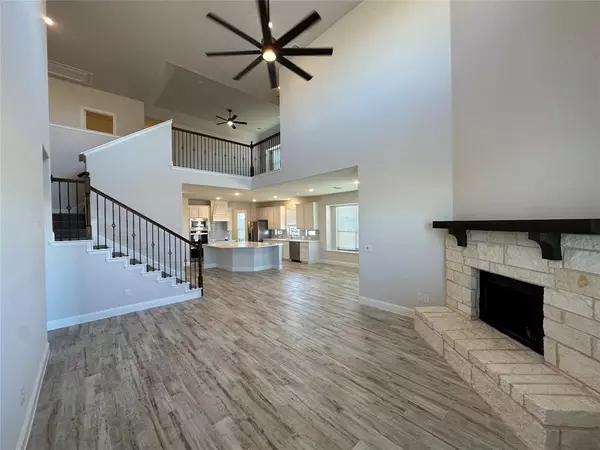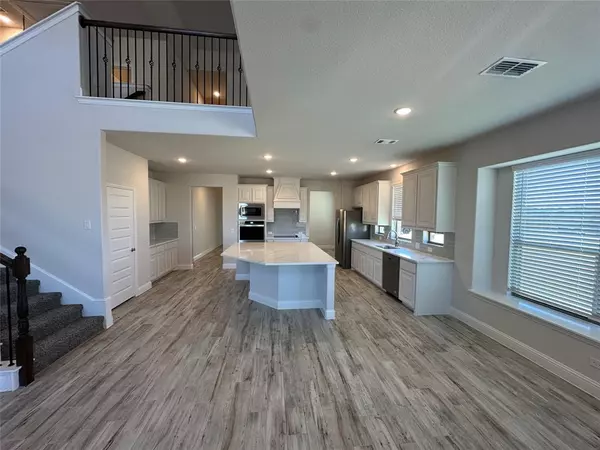
4 Beds
4 Baths
3,326 SqFt
4 Beds
4 Baths
3,326 SqFt
OPEN HOUSE
Sat Nov 09, 1:00pm - 3:00pm
Sun Nov 10, 1:00pm - 3:00pm
Key Details
Property Type Single Family Home
Sub Type Single Family Residence
Listing Status Active
Purchase Type For Sale
Square Footage 3,326 sqft
Price per Sqft $167
Subdivision Shadow Valley Estates
MLS Listing ID 20662577
Bedrooms 4
Full Baths 3
Half Baths 1
HOA Y/N None
Year Built 2024
Lot Size 1.040 Acres
Acres 1.04
Property Description
For your entertainment needs, a cozy media room beckons, offering a perfect space for movie nights or gaming sessions. The oversized 2 car garage provides ample room for storage or a workshop.
In the master bedroom, a bay window invites natural light creating a peaceful retreat to unwind. Step into the common areas and feel the embrace of wood look tile floors, creating a warm and inviting atmosphere throughout.
Situated on a lush 1 acre lot, this home offers a perfect blend of comfort and space, where modern amenities harmonize with natural surroundings. Whether you're hosting gatherings, relaxing in the master suite,
or enjoying movie nights in the media room, this home is designed to cater to your every need and desire.
Location
State TX
County Grayson
Direction see remarks
Rooms
Dining Room 2
Interior
Interior Features Decorative Lighting, Kitchen Island
Heating Central, Electric
Cooling Ceiling Fan(s), Central Air, Electric
Fireplaces Number 1
Fireplaces Type Wood Burning
Appliance Dishwasher, Disposal, Electric Range
Heat Source Central, Electric
Exterior
Garage Spaces 2.0
Utilities Available City Sewer, City Water
Parking Type Garage, Garage Door Opener, Oversized
Total Parking Spaces 2
Garage Yes
Building
Story Two
Level or Stories Two
Schools
Elementary Schools Whitesboro
Middle Schools Whitesboro
High Schools Whitesboro
School District Whitesboro Isd
Others
Ownership Biltmore Homes


Find out why customers are choosing LPT Realty to meet their real estate needs







