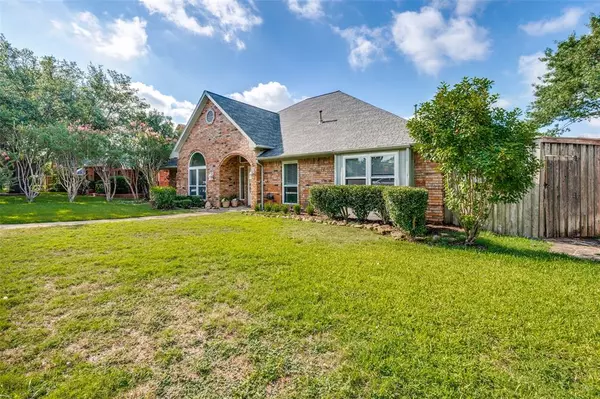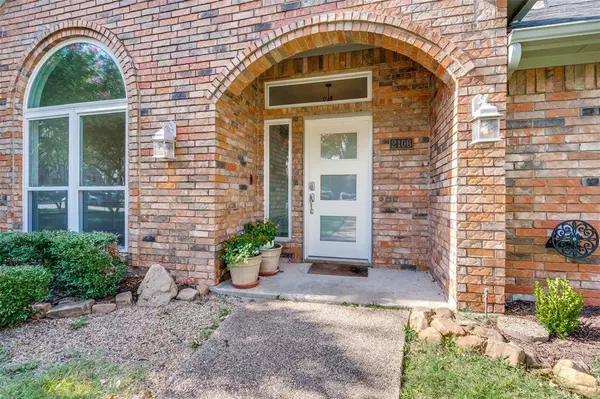
5 Beds
3 Baths
3,323 SqFt
5 Beds
3 Baths
3,323 SqFt
OPEN HOUSE
Sat Nov 09, 2:00pm - 4:00pm
Key Details
Property Type Single Family Home
Sub Type Single Family Residence
Listing Status Active
Purchase Type For Sale
Square Footage 3,323 sqft
Price per Sqft $195
Subdivision Josey Ranch Sec 01
MLS Listing ID 20658412
Style Traditional
Bedrooms 5
Full Baths 2
Half Baths 1
HOA Fees $150/ann
HOA Y/N Voluntary
Year Built 1987
Annual Tax Amount $13,121
Lot Size 8,929 Sqft
Acres 0.205
Property Description
The first-floor bedrooms feature wood floors. The master suite is a retreat with a large bedroom and a spa-like bathroom with a separate shower, jetted tub, and private sauna, perfect for unwinding.
Upstairs, a new carpet and a versatile fifth bedroom await, ideal for an exercise, study, or guest room. Step outside to a private oasis with a covered patio and a sparkling pool for hot summer days. The backyard is ready for your personal touch.
Additional features include a 2-car garage with ample storage. Conveniently located near top-rated schools, shopping, and dining, this home offers luxurious living at its best. Don’t miss this extraordinary opportunity!
Location
State TX
County Dallas
Direction Directions: From Josey and Keller Springs, go east on Keller Springs to Carmel. Turn right on Carmel and continue to Menton Drive. Turn Left on Menton. Home is on the right.
Rooms
Dining Room 2
Interior
Interior Features Cable TV Available, Chandelier, Double Vanity, Granite Counters, High Speed Internet Available, Kitchen Island, Vaulted Ceiling(s), Walk-In Closet(s), Wet Bar, Wired for Data
Heating Central, Natural Gas
Cooling Central Air, Zoned
Flooring Carpet, Ceramic Tile, Wood
Fireplaces Number 1
Fireplaces Type Gas Logs, Gas Starter
Appliance Dishwasher, Disposal, Electric Cooktop, Electric Oven, Microwave, Vented Exhaust Fan
Heat Source Central, Natural Gas
Laundry Electric Dryer Hookup, Utility Room, Full Size W/D Area, Washer Hookup
Exterior
Exterior Feature Covered Patio/Porch
Garage Spaces 2.0
Fence Wood
Pool In Ground, Outdoor Pool, Private, Pump, Waterfall
Utilities Available Cable Available, City Sewer, City Water
Roof Type Composition,Shingle
Parking Type Alley Access, Driveway, Garage, Garage Double Door, Garage Faces Rear
Total Parking Spaces 2
Garage Yes
Private Pool 1
Building
Story Two
Foundation Slab
Level or Stories Two
Structure Type Brick
Schools
Elementary Schools Countrypla
Middle Schools Polk
High Schools Smith
School District Carrollton-Farmers Branch Isd
Others
Restrictions Deed
Ownership Tagnon
Acceptable Financing Cash, Conventional, FHA, VA Loan
Listing Terms Cash, Conventional, FHA, VA Loan
Special Listing Condition Survey Available


Find out why customers are choosing LPT Realty to meet their real estate needs







