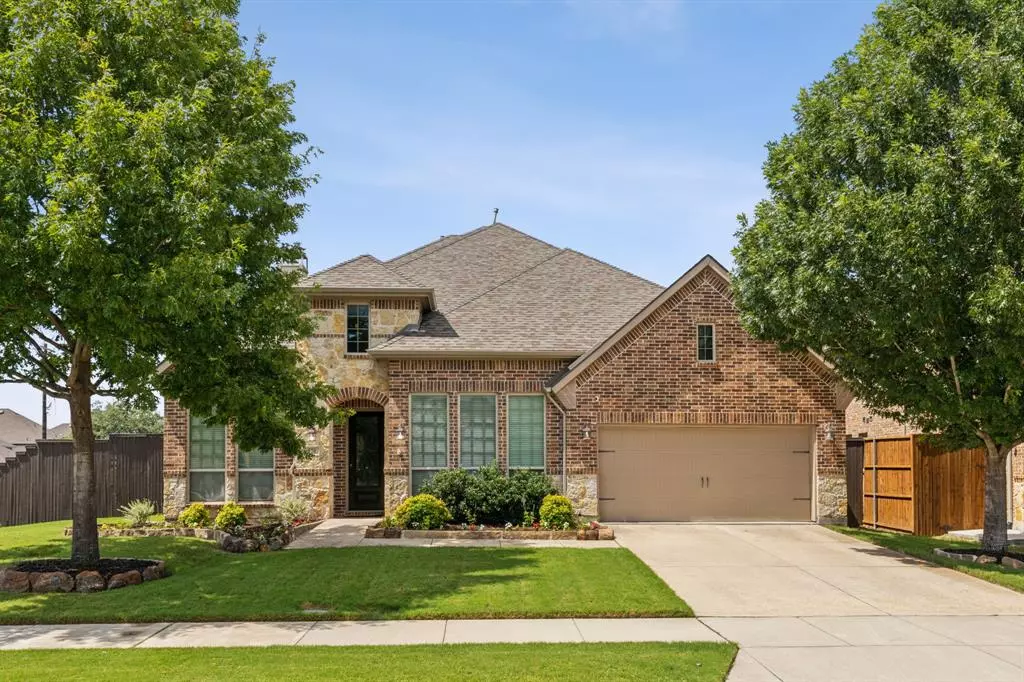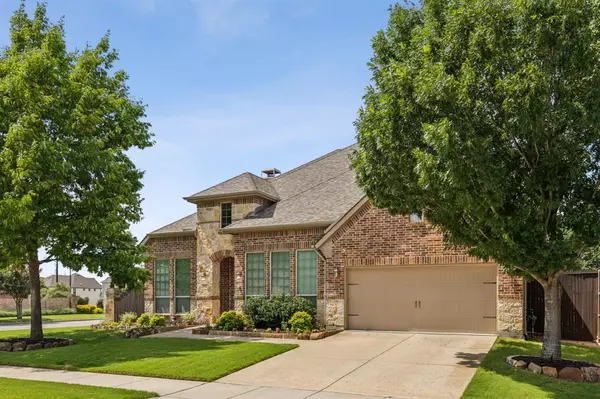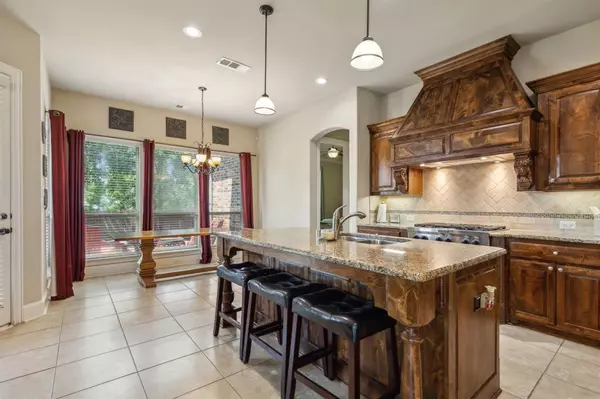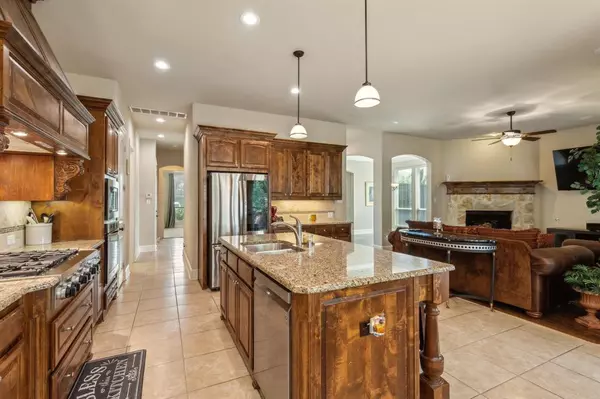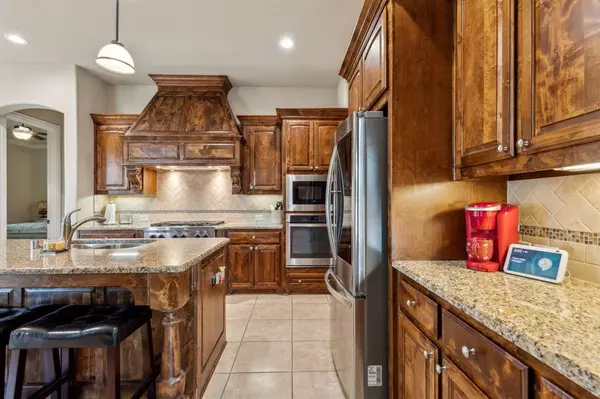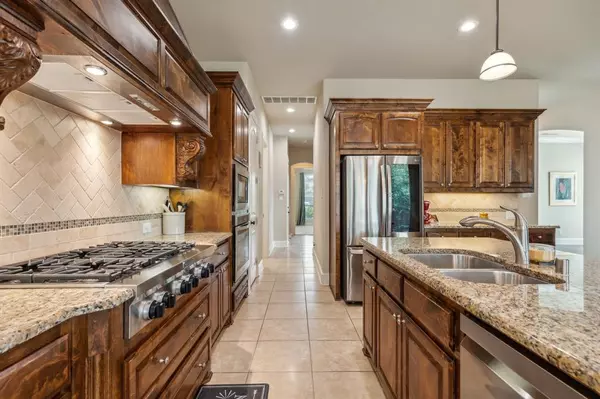
4 Beds
4 Baths
3,392 SqFt
4 Beds
4 Baths
3,392 SqFt
Key Details
Property Type Single Family Home
Sub Type Single Family Residence
Listing Status Active
Purchase Type For Sale
Square Footage 3,392 sqft
Price per Sqft $200
Subdivision Stonewater Crossing Ph 2
MLS Listing ID 20617718
Style Traditional
Bedrooms 4
Full Baths 3
Half Baths 1
HOA Fees $255/qua
HOA Y/N Mandatory
Year Built 2013
Annual Tax Amount $11,633
Lot Size 9,888 Sqft
Acres 0.227
Property Description
Location
State TX
County Denton
Community Community Pool, Lake, Park, Playground
Direction West on Stonebrook, Right on Frisco Lakes, Right on Sleepy Creek, Left on Flintrock, Left on Quail Creek, Right on Dovetail Crossing, Right on Dry Canyon, Left on Solotane, Left on Caveson or Use GPS
Rooms
Dining Room 2
Interior
Interior Features Cable TV Available, Flat Screen Wiring, Granite Counters, High Speed Internet Available, Kitchen Island, Pantry, Sound System Wiring, Walk-In Closet(s)
Heating Central, Natural Gas, Zoned
Cooling Ceiling Fan(s), Central Air, Electric, Zoned
Flooring Carpet, Ceramic Tile, Wood
Fireplaces Number 1
Fireplaces Type Family Room, Gas Logs, Gas Starter
Appliance Commercial Grade Range, Dishwasher, Disposal, Electric Oven, Gas Cooktop, Gas Water Heater, Microwave, Plumbed For Gas in Kitchen, Vented Exhaust Fan
Heat Source Central, Natural Gas, Zoned
Laundry Electric Dryer Hookup, Full Size W/D Area, Washer Hookup
Exterior
Exterior Feature Covered Patio/Porch, Rain Gutters
Garage Spaces 3.0
Fence Back Yard, Brick, Wood
Community Features Community Pool, Lake, Park, Playground
Utilities Available City Sewer, City Water, Concrete, Curbs, Individual Gas Meter, Individual Water Meter, Sidewalk
Roof Type Composition
Total Parking Spaces 3
Garage Yes
Building
Lot Description Corner Lot, Few Trees, Landscaped, Lrg. Backyard Grass, Sprinkler System
Story Two
Foundation Slab
Level or Stories Two
Structure Type Brick,Rock/Stone
Schools
Elementary Schools Fisher
Middle Schools Cobb
High Schools Wakeland
School District Frisco Isd
Others
Restrictions Deed
Ownership Michael Paul Girouard, Irrevocable Residential Tru
Acceptable Financing Cash, Conventional
Listing Terms Cash, Conventional


Find out why customers are choosing LPT Realty to meet their real estate needs


