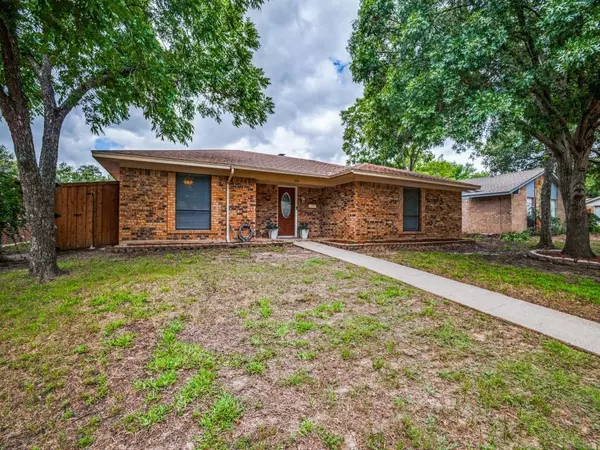
GET MORE INFORMATION
$ 349,900
$ 349,900
3 Beds
2 Baths
1,968 SqFt
$ 349,900
$ 349,900
3 Beds
2 Baths
1,968 SqFt
Key Details
Sold Price $349,900
Property Type Single Family Home
Sub Type Single Family Residence
Listing Status Sold
Purchase Type For Sale
Square Footage 1,968 sqft
Price per Sqft $177
Subdivision Lewisville Valley 1
MLS Listing ID 20651162
Sold Date 09/30/24
Style Traditional
Bedrooms 3
Full Baths 2
HOA Y/N None
Year Built 1973
Lot Size 7,666 Sqft
Acres 0.176
Property Description
Location
State TX
County Denton
Direction From I35 exit Main Street. West on Main to Old Orchard. North on Old Orchard, left on Evergreen.
Rooms
Dining Room 1
Interior
Interior Features Cable TV Available, Granite Counters, Walk-In Closet(s)
Heating Central, Natural Gas
Cooling Ceiling Fan(s), Central Air, Electric
Flooring Carpet, Ceramic Tile, Luxury Vinyl Plank
Fireplaces Number 1
Fireplaces Type Raised Hearth, Wood Burning
Appliance Dishwasher, Disposal, Electric Range, Microwave
Heat Source Central, Natural Gas
Laundry Electric Dryer Hookup, Gas Dryer Hookup, Utility Room, Full Size W/D Area, Washer Hookup
Exterior
Exterior Feature Covered Patio/Porch, Private Yard
Garage Spaces 2.0
Fence Wood
Pool Gunite, In Ground, Pool Sweep
Utilities Available Cable Available, City Sewer, City Water
Roof Type Composition
Parking Type Alley Access, Driveway, Garage Door Opener, Garage Faces Rear, Garage Single Door
Total Parking Spaces 2
Garage Yes
Private Pool 1
Building
Lot Description Subdivision
Story One
Foundation Slab
Level or Stories One
Structure Type Brick
Schools
Elementary Schools Degan
Middle Schools Huffines
High Schools Lewisville
School District Lewisville Isd
Others
Restrictions Building,Deed
Ownership Webb
Acceptable Financing Cash, Conventional, FHA
Listing Terms Cash, Conventional, FHA
Financing FHA 203(b)
Special Listing Condition Deed Restrictions

Bought with Joyce Kiesel • Keller Williams Lonestar DFW

Find out why customers are choosing LPT Realty to meet their real estate needs







