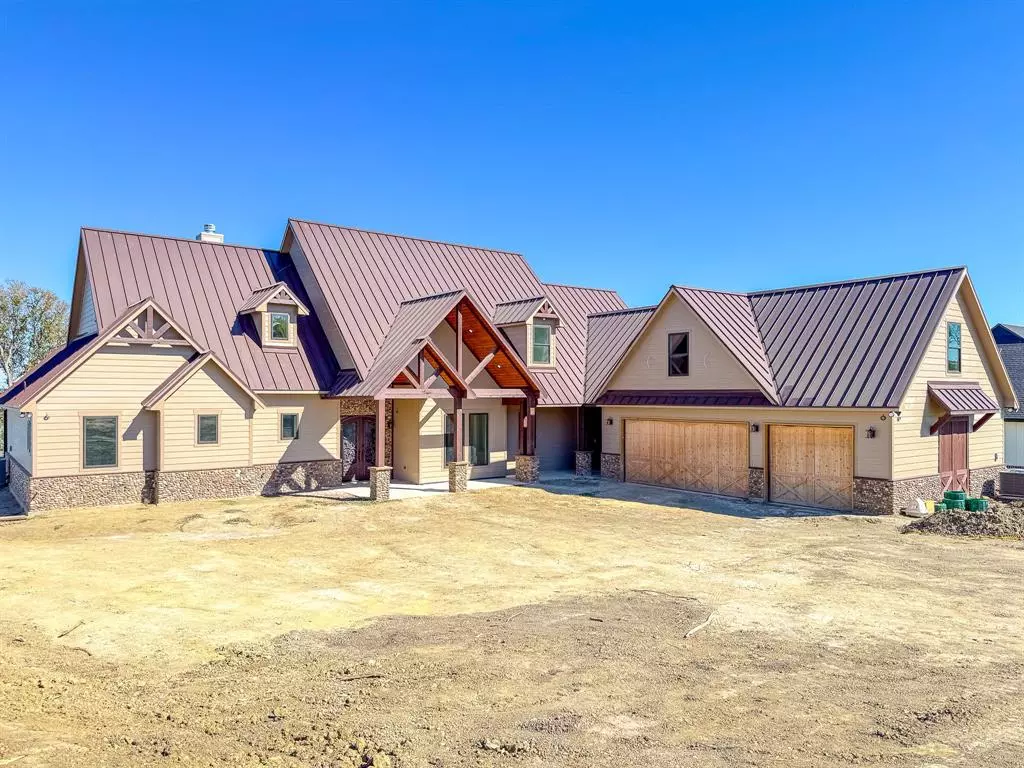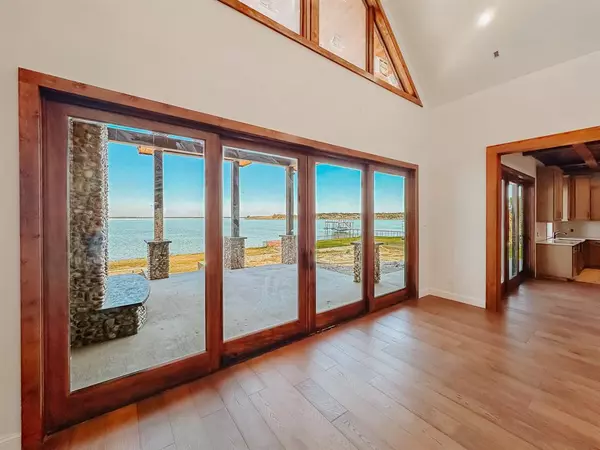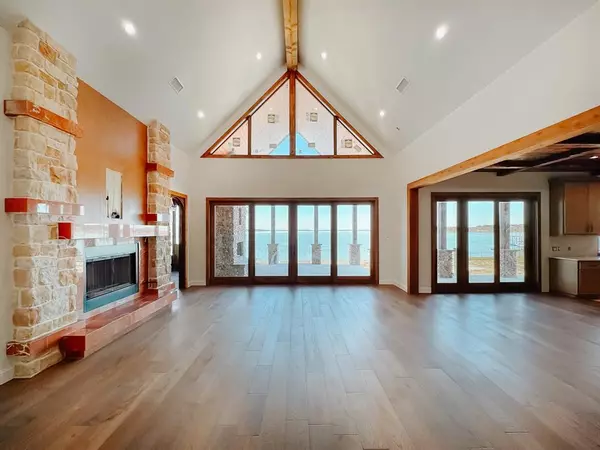
6 Beds
7 Baths
4,984 SqFt
6 Beds
7 Baths
4,984 SqFt
Key Details
Property Type Single Family Home
Sub Type Single Family Residence
Listing Status Active
Purchase Type For Sale
Square Footage 4,984 sqft
Price per Sqft $481
Subdivision Diamond Point
MLS Listing ID 20640355
Bedrooms 6
Full Baths 6
Half Baths 1
HOA Fees $1,200/ann
HOA Y/N Mandatory
Year Built 2024
Annual Tax Amount $3,986
Lot Size 1.010 Acres
Acres 1.01
Property Description
Location
State TX
County Navarro
Community Gated, Lake
Direction From Dallas take 45 South to Corsicana and exit 287 south until State Hwy 637, take a left onto 637, and then down to FM 2859, and take a left and drive down to Diamond Point, which is 1 mile to the left.
Rooms
Dining Room 1
Interior
Interior Features Built-in Features, Built-in Wine Cooler, Cable TV Available, Cathedral Ceiling(s), Chandelier, Decorative Lighting, Double Vanity, Kitchen Island, Loft, Open Floorplan, Paneling, Pantry, Smart Home System, Vaulted Ceiling(s), Walk-In Closet(s), Wet Bar, Second Primary Bedroom
Heating Central, Electric, ENERGY STAR Qualified Equipment, Fireplace(s)
Cooling Ceiling Fan(s), Central Air, Electric, ENERGY STAR Qualified Equipment
Flooring Carpet, Tile, Wood
Fireplaces Number 2
Fireplaces Type Gas, Gas Logs, Great Room, Outside, Raised Hearth, Stone
Equipment Irrigation Equipment
Appliance Built-in Gas Range, Built-in Refrigerator, Dishwasher, Disposal, Electric Oven, Gas Cooktop, Ice Maker, Microwave, Double Oven, Plumbed For Gas in Kitchen, Refrigerator, Tankless Water Heater, Vented Exhaust Fan, Warming Drawer
Heat Source Central, Electric, ENERGY STAR Qualified Equipment, Fireplace(s)
Laundry Electric Dryer Hookup, Utility Room, Full Size W/D Area, Washer Hookup
Exterior
Exterior Feature Balcony, Boat Slip, Covered Patio/Porch, Dock, Rain Gutters, Lighting, Outdoor Living Center
Garage Spaces 3.0
Community Features Gated, Lake
Utilities Available Aerobic Septic, All Weather Road, Asphalt, Co-op Electric, Co-op Water, Community Mailbox, Electricity Available, Electricity Connected, Individual Water Meter, Outside City Limits, Phone Available, Private Road, Propane, Septic, Sewer Not Available, Underground Utilities, No City Services, No Sewer
Waterfront Yes
Waterfront Description Dock – Covered,Lake Front,Lake Front – Main Body,Retaining Wall – Steel
Roof Type Metal
Total Parking Spaces 3
Garage Yes
Building
Lot Description Cleared, Landscaped, Level, Lrg. Backyard Grass, Sprinkler System, Subdivision, Water/Lake View, Waterfront
Story Two
Foundation Pillar/Post/Pier, Slab
Level or Stories Two
Structure Type Cedar,Fiber Cement,Rock/Stone
Schools
Elementary Schools Mildred
Middle Schools Mildred
High Schools Mildred
School District Mildred Isd
Others
Restrictions Animals,Architectural,Building,Deed,Easement(s),No Livestock,No Mobile Home
Ownership Richland Chambers Real Estate LLC
Acceptable Financing Cash, Conventional
Listing Terms Cash, Conventional
Special Listing Condition Aerial Photo, Deed Restrictions


Find out why customers are choosing LPT Realty to meet their real estate needs







