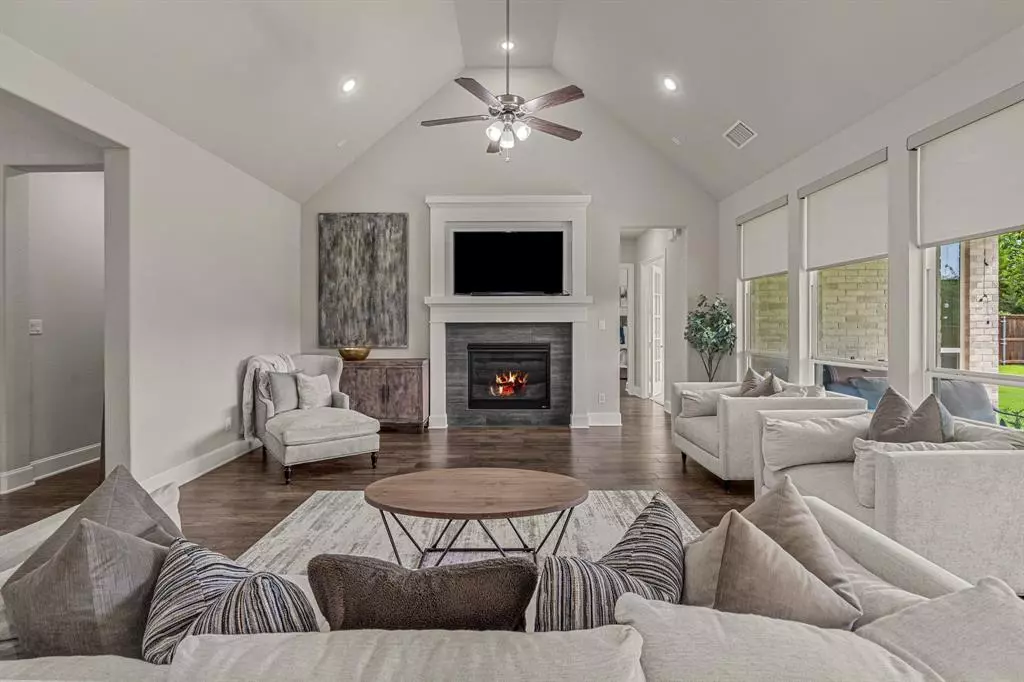
4 Beds
3 Baths
2,981 SqFt
4 Beds
3 Baths
2,981 SqFt
Key Details
Property Type Single Family Home
Sub Type Single Family Residence
Listing Status Active
Purchase Type For Sale
Square Footage 2,981 sqft
Price per Sqft $310
Subdivision Parkside
MLS Listing ID 20634805
Bedrooms 4
Full Baths 3
HOA Fees $1,675/ann
HOA Y/N Mandatory
Year Built 2019
Annual Tax Amount $13,628
Lot Size 0.264 Acres
Acres 0.264
Property Description
The Enormous Primary Suite is a true retreat, featuring floor-to-ceiling bay windows that flood the room with natural light. The luxurious primary bath offers a walk-in shower, dual vanities, a large soaking tub, and a massive walk-in closet. Enjoy beautiful windows adorned with custom shades throughout the home and large flex room currently used as a private gym! The expansive backyard is a blank canvas, ready to become your personal pool paradise.
Location
State TX
County Collin
Community Curbs, Gated, Greenbelt, Jogging Path/Bike Path, Perimeter Fencing, Sidewalks
Direction Headed east on US-380 W University Dr toward McKinney; Turn left onto S Coit Rd; Turn left onto Chalk Hl Ln; Immediate right inside the gate onto Country Brook Ln; Home will be on the right. Sign in the yard.
Rooms
Dining Room 1
Interior
Interior Features Decorative Lighting, High Speed Internet Available, In-Law Suite Floorplan, Kitchen Island, Pantry, Smart Home System, Walk-In Closet(s), Second Primary Bedroom
Heating Central, Natural Gas
Cooling Ceiling Fan(s), Central Air, Electric
Flooring Carpet, Luxury Vinyl Plank, Tile
Fireplaces Number 1
Fireplaces Type Gas, Living Room
Appliance Dishwasher, Disposal, Electric Oven, Gas Cooktop, Gas Water Heater, Microwave, Double Oven, Tankless Water Heater
Heat Source Central, Natural Gas
Laundry Electric Dryer Hookup, Utility Room, Full Size W/D Area, Washer Hookup
Exterior
Exterior Feature Covered Patio/Porch, Rain Gutters, Private Yard
Garage Spaces 3.0
Fence Back Yard, Wood, Wrought Iron
Community Features Curbs, Gated, Greenbelt, Jogging Path/Bike Path, Perimeter Fencing, Sidewalks
Utilities Available City Sewer, City Water, Community Mailbox, Concrete, Curbs, Electricity Connected, Individual Gas Meter, Individual Water Meter, Sidewalk, Underground Utilities
Roof Type Composition
Parking Type Garage, Garage Door Opener, Garage Faces Front, Garage Single Door, Inside Entrance, Tandem
Total Parking Spaces 3
Garage Yes
Building
Story One
Foundation Slab
Level or Stories One
Structure Type Brick
Schools
Elementary Schools Judy Rucker
Middle Schools Lorene Rogers
High Schools Walnut Grove
School District Prosper Isd
Others
Ownership See Tax Records
Acceptable Financing Cash, Conventional, FHA, VA Loan
Listing Terms Cash, Conventional, FHA, VA Loan


Find out why customers are choosing LPT Realty to meet their real estate needs







