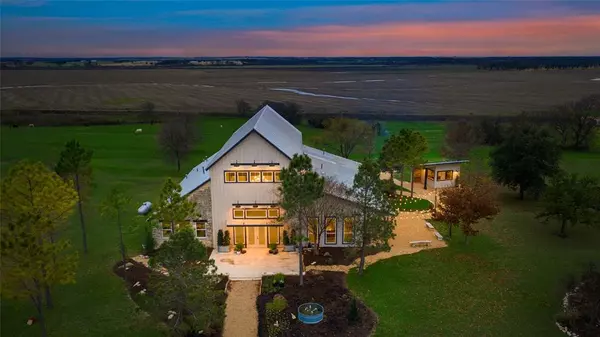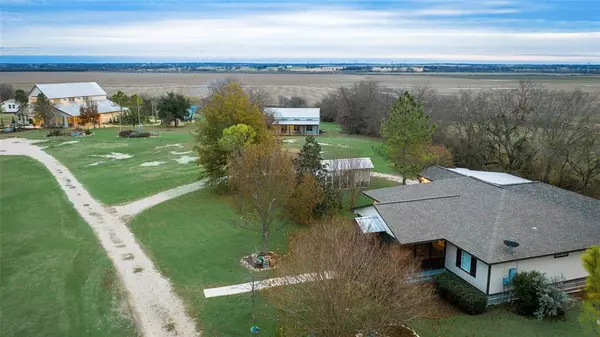
4 Beds
5 Baths
7,465 SqFt
4 Beds
5 Baths
7,465 SqFt
Key Details
Property Type Single Family Home
Sub Type Single Family Residence
Listing Status Active
Purchase Type For Sale
Square Footage 7,465 sqft
Price per Sqft $301
Subdivision T W G Allen
MLS Listing ID 20625886
Style Barndominium,Ranch,Traditional
Bedrooms 4
Full Baths 5
HOA Y/N None
Year Built 1950
Annual Tax Amount $5,263
Lot Size 66.470 Acres
Acres 66.47
Property Description
Location
State TX
County Ellis
Direction Please see GPS
Rooms
Dining Room 1
Interior
Interior Features Cable TV Available, Chandelier, Decorative Lighting, Double Vanity, Eat-in Kitchen, Granite Counters, High Speed Internet Available, Kitchen Island, Loft, Open Floorplan, Walk-In Closet(s), Wet Bar
Heating Central, Electric, Heat Pump, Zoned
Cooling Ceiling Fan(s), Central Air, Electric, Heat Pump, Zoned
Flooring Carpet, Concrete, Tile
Appliance Commercial Grade Range, Dishwasher, Disposal, Microwave, Double Oven
Heat Source Central, Electric, Heat Pump, Zoned
Laundry Utility Room, Full Size W/D Area, Washer Hookup
Exterior
Exterior Feature Covered Patio/Porch, Fire Pit, Storage, Other
Garage Spaces 3.0
Carport Spaces 2
Utilities Available Aerobic Septic, Cable Available, City Water, Co-op Electric, Electricity Connected, Individual Water Meter, Phone Available, Propane, Septic
Waterfront Yes
Waterfront Description Lake Front
Roof Type Composition,Metal
Total Parking Spaces 5
Garage Yes
Building
Lot Description Acreage, Agricultural, Hilly, Many Trees, Pasture, Rolling Slope, Water/Lake View, Waterfront
Story Two
Foundation Pillar/Post/Pier, Slab
Level or Stories Two
Structure Type Rock/Stone,Siding,Wood
Schools
Elementary Schools Avalon
Middle Schools Avalon
High Schools Avalon
School District Avalon Isd
Others
Restrictions Easement(s)
Ownership See tax records
Acceptable Financing 1031 Exchange, Cash, Conventional, Private Financing Available, VA Loan
Listing Terms 1031 Exchange, Cash, Conventional, Private Financing Available, VA Loan
Special Listing Condition Aerial Photo


Find out why customers are choosing LPT Realty to meet their real estate needs







