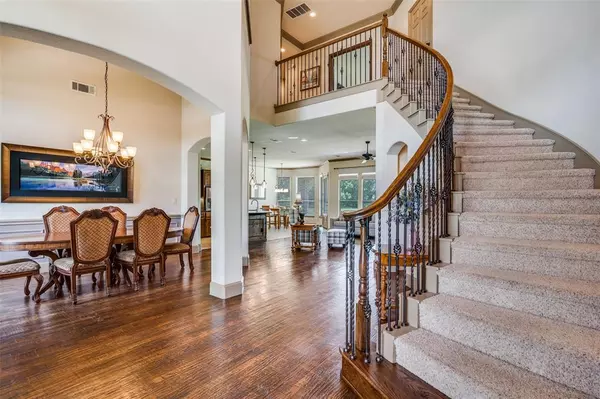
4 Beds
3 Baths
3,546 SqFt
4 Beds
3 Baths
3,546 SqFt
Key Details
Property Type Single Family Home
Sub Type Single Family Residence
Listing Status Active
Purchase Type For Sale
Square Footage 3,546 sqft
Price per Sqft $247
Subdivision Cascade Country Estates
MLS Listing ID 20589184
Style Traditional
Bedrooms 4
Full Baths 3
HOA Fees $300/ann
HOA Y/N Mandatory
Year Built 2006
Annual Tax Amount $9,813
Lot Size 1.003 Acres
Acres 1.003
Property Description
Location
State TX
County Collin
Direction From Wylie, take Ballard as it turns into Parker, left on Drain, left on Bayside, house on left, sign in yard.
Rooms
Dining Room 2
Interior
Interior Features Cable TV Available, Decorative Lighting, Double Vanity, Granite Counters, High Speed Internet Available, Kitchen Island, Open Floorplan, Pantry, Sound System Wiring, Vaulted Ceiling(s), Walk-In Closet(s), Wet Bar
Heating Central, Fireplace(s), Natural Gas
Cooling Ceiling Fan(s), Central Air, Electric
Flooring Carpet, Ceramic Tile, Hardwood
Fireplaces Number 1
Fireplaces Type Family Room, Gas Logs
Appliance Dishwasher, Disposal, Electric Oven, Gas Cooktop, Microwave, Convection Oven, Double Oven, Plumbed For Gas in Kitchen, Tankless Water Heater, Vented Exhaust Fan
Heat Source Central, Fireplace(s), Natural Gas
Laundry Electric Dryer Hookup, Utility Room, Full Size W/D Area, Washer Hookup
Exterior
Exterior Feature Courtyard, Covered Patio/Porch, Dog Run, Rain Gutters, Lighting
Garage Spaces 3.0
Fence None
Utilities Available Aerobic Septic, Cable Available, Co-op Electric, Co-op Water, Concrete, Individual Gas Meter, Individual Water Meter, Natural Gas Available, Outside City Limits, Underground Utilities
Roof Type Composition
Parking Type Additional Parking, Concrete, Driveway, Garage Door Opener, Garage Double Door, Garage Faces Side, Garage Single Door, Oversized
Total Parking Spaces 3
Garage Yes
Building
Lot Description Acreage, Few Trees, Interior Lot, Landscaped, Lrg. Backyard Grass, Sprinkler System, Subdivision
Story Two
Foundation Slab
Level or Stories Two
Schools
Elementary Schools Smith
High Schools Wylie
School District Wylie Isd
Others
Restrictions Deed,Development
Ownership JCKN Legacy Trust
Acceptable Financing Cash, Conventional, VA Loan
Listing Terms Cash, Conventional, VA Loan
Special Listing Condition Owner/ Agent, Survey Available


Find out why customers are choosing LPT Realty to meet their real estate needs







