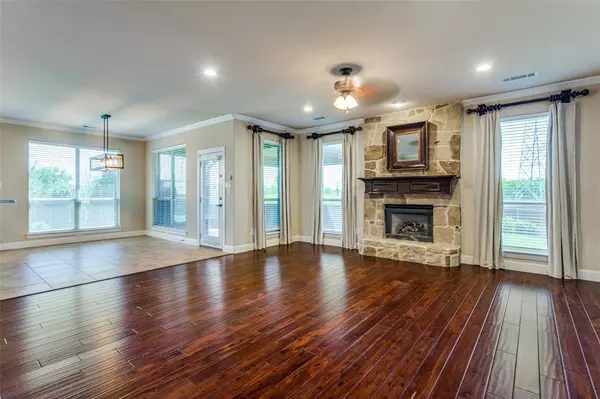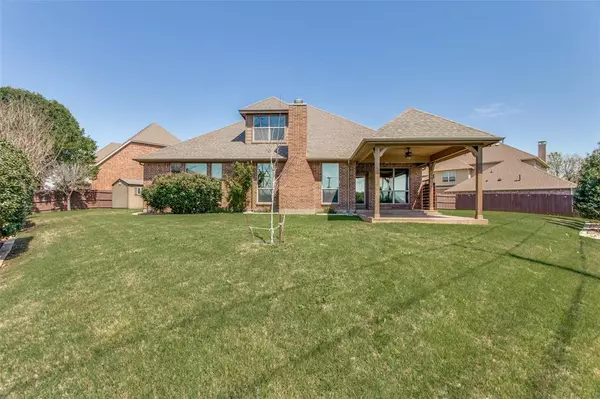
3 Beds
4 Baths
3,045 SqFt
3 Beds
4 Baths
3,045 SqFt
Key Details
Property Type Single Family Home
Sub Type Single Family Residence
Listing Status Active
Purchase Type For Sale
Square Footage 3,045 sqft
Price per Sqft $187
Subdivision Tierra Verde Estates Add
MLS Listing ID 20577387
Style Traditional
Bedrooms 3
Full Baths 3
Half Baths 1
HOA Fees $525/ann
HOA Y/N Mandatory
Year Built 2012
Annual Tax Amount $8,789
Lot Size 0.327 Acres
Acres 0.327
Property Description
Location
State TX
County Tarrant
Direction GPS directions are incorrect: From Eden Road, turn onto Golf Club Drive, neighborhood gate entrance on the right, Home is just past the gates to the left.
Rooms
Dining Room 2
Interior
Interior Features Cable TV Available, Decorative Lighting, Granite Counters, High Speed Internet Available, Kitchen Island, Open Floorplan, Pantry, Walk-In Closet(s)
Heating Central, Gas Jets
Cooling Central Air, Electric
Fireplaces Number 1
Fireplaces Type Gas Logs
Appliance Dishwasher, Disposal, Electric Oven, Gas Cooktop, Microwave, Plumbed For Gas in Kitchen
Heat Source Central, Gas Jets
Laundry Electric Dryer Hookup, Utility Room, Full Size W/D Area, Washer Hookup
Exterior
Exterior Feature Covered Patio/Porch
Garage Spaces 2.0
Fence Wood
Utilities Available All Weather Road, Cable Available, City Sewer, City Water, Concrete, Curbs, Electricity Connected, Individual Gas Meter
Roof Type Composition
Parking Type Garage Double Door
Total Parking Spaces 2
Garage Yes
Building
Lot Description Cul-De-Sac, Lrg. Backyard Grass
Story One and One Half
Foundation Slab, Other
Level or Stories One and One Half
Structure Type Brick,Fiber Cement,Stone Veneer
Schools
Elementary Schools Patterson
High Schools Kennedale
School District Kennedale Isd
Others
Restrictions Building,Deed
Ownership See Agent
Acceptable Financing Cash, Conventional, FHA, VA Loan
Listing Terms Cash, Conventional, FHA, VA Loan


Find out why customers are choosing LPT Realty to meet their real estate needs







