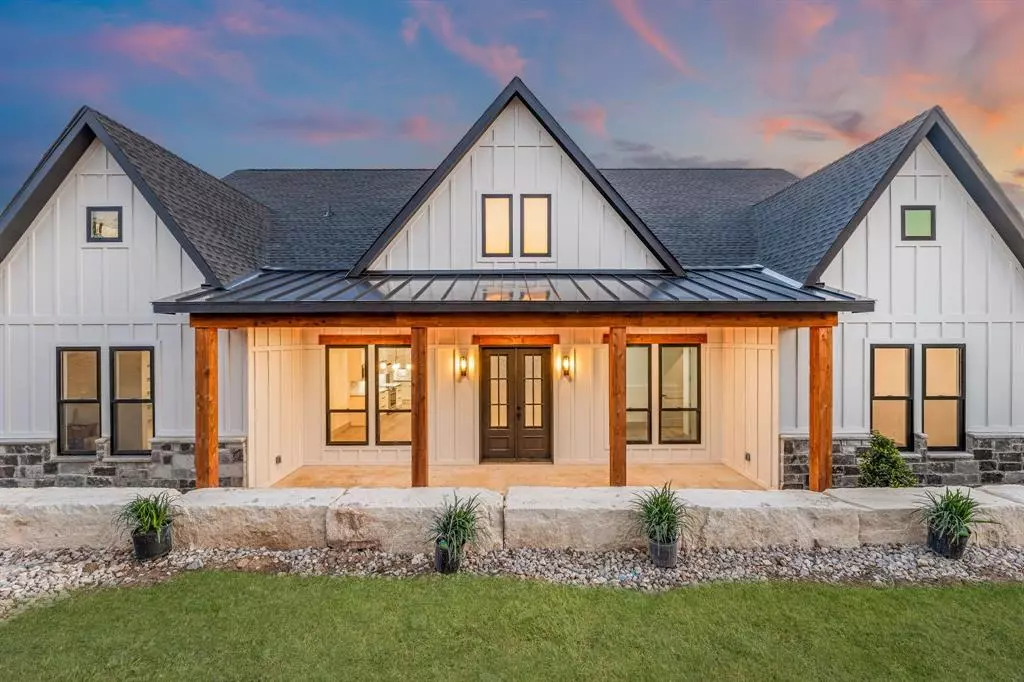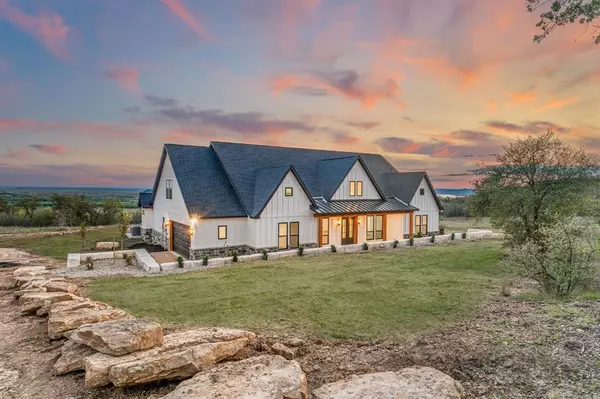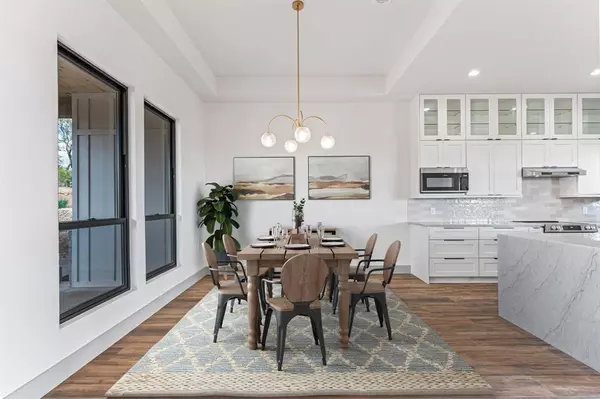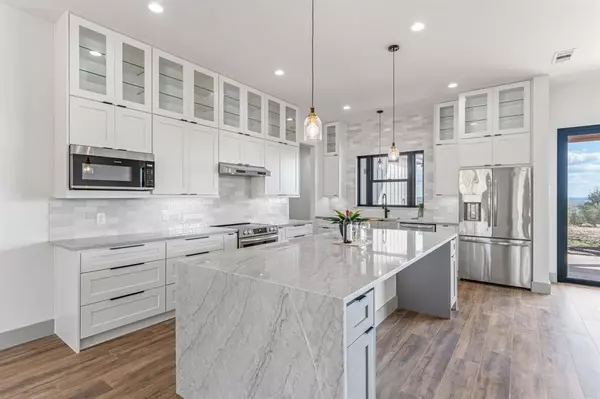
5 Beds
5 Baths
3,525 SqFt
5 Beds
5 Baths
3,525 SqFt
Key Details
Property Type Single Family Home
Sub Type Single Family Residence
Listing Status Active
Purchase Type For Sale
Square Footage 3,525 sqft
Price per Sqft $311
Subdivision Hills Above Possum Kingdom Lake
MLS Listing ID 20554813
Style Contemporary/Modern,Modern Farmhouse
Bedrooms 5
Full Baths 3
Half Baths 2
HOA Fees $800/ann
HOA Y/N Mandatory
Year Built 2024
Lot Size 2.000 Acres
Acres 2.0
Lot Dimensions 166' x 505' x 180' x 505'
Property Description
Discover the ultimate blend of modern luxury and natural beauty in The Hills Above Possum Kingdom Lake. This stunning 5-bed, 4.5-bath home offers panoramic views of both the lake and the Texas Hill Country valleys, providing a tranquil escape just 90 minutes from Fort Worth.
Property Highlights:
Two Master Suites: The main-floor master features vaulted ceilings with a cedar beam, a spa-like ensuite with a curbless shower, freestanding tub, dual vanities, and dual closets—one with laundry access. The upstairs suite includes its own sitting room and breathtaking valley views.
Expansive Outdoor Living: Enjoy nature’s beauty on the 12'x45' covered patio, ideal for gatherings and relaxation.
Chef’s Kitchen: Outfitted with stainless steel appliances, a spacious quartzite waterfall island, and a walk-in pantry for the culinary enthusiast.
Entertainment Space: A dark media room perfect for movie nights and family fun.
Community Perks: Experience exclusive lake access, dry boat storage, a boat ramp, lakeside cabin, and a clubhouse with an infinity pool overlooking Possum Kingdom Lake. Additional amenities include a game room, exercise room, and vibrant social spaces.
Whether you're envisioning a family retreat, a year-round luxury lifestyle, or a peaceful summer getaway, this home delivers on every front. It’s the ideal place for hosting, relaxing, and making lifelong memories.
Don't miss this rare opportunity to own a lake-view home that redefines comfort and relaxation in the heart of the Texas Hill Country.
Location
State TX
County Palo Pinto
Direction Head north from HWY 254 or south from HWY 337 onto TX-16, turn onto Park Hills Blvd into Gate 3 (call agent or builder for gate access), turn left onto Canyon Wren Loop, turn left onto Shooting Star Court. Home is about half way down on the left. GPS will also get you there.
Rooms
Dining Room 1
Interior
Interior Features Built-in Features, Cathedral Ceiling(s), Flat Screen Wiring, Granite Counters, High Speed Internet Available, Kitchen Island, Open Floorplan, Pantry, Vaulted Ceiling(s), Walk-In Closet(s), Wired for Data
Heating Central, Electric, ENERGY STAR Qualified Equipment, Fireplace Insert, Heat Pump
Cooling Ceiling Fan(s), Central Air, Electric, ENERGY STAR Qualified Equipment, Heat Pump, Humidity Control, Multi Units
Flooring Carpet, Combination, Tile
Fireplaces Number 1
Fireplaces Type Blower Fan, Circulating, Electric, Great Room
Equipment Negotiable
Appliance Dishwasher, Disposal, Electric Range, Ice Maker, Microwave, Refrigerator, Tankless Water Heater, Vented Exhaust Fan
Heat Source Central, Electric, ENERGY STAR Qualified Equipment, Fireplace Insert, Heat Pump
Exterior
Exterior Feature Barbecue, Covered Patio/Porch, Lighting, Outdoor Grill, Outdoor Kitchen, Private Yard
Garage Spaces 2.0
Fence None
Utilities Available All Weather Road, Asphalt, Cable Available, Co-op Water, Community Mailbox, Concrete, Dirt, Electricity Connected, Individual Water Meter, Outside City Limits, Septic, Sewer Not Available, Underground Utilities
Roof Type Composition,Metal,Shingle
Total Parking Spaces 2
Garage Yes
Building
Lot Description Acreage, Cleared, Hilly, Interior Lot, Lrg. Backyard Grass, Many Trees, Cedar, Oak, Rolling Slope, Water/Lake View
Story Two
Foundation Pillar/Post/Pier, Slab
Level or Stories Two
Structure Type Board & Batten Siding,Fiber Cement,Rock/Stone
Schools
Elementary Schools Graford Elementary School
Middle Schools Graford
High Schools Graford High School
School District Graford Isd
Others
Restrictions Building,Deed,Easement(s),No Divide,No Livestock
Ownership Fin Home Custom Contracting LLC
Acceptable Financing Cash, Conventional
Listing Terms Cash, Conventional


Find out why customers are choosing LPT Realty to meet their real estate needs







