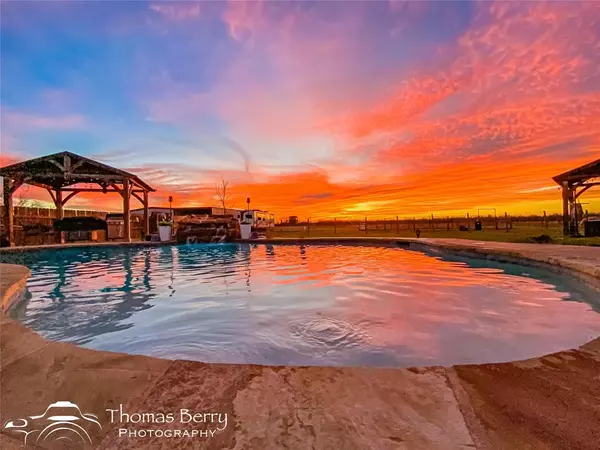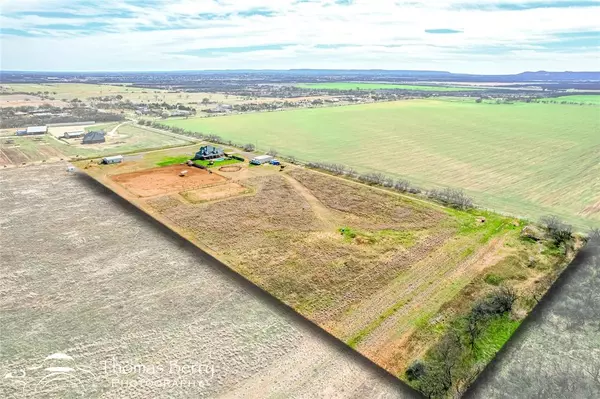
5 Beds
4 Baths
3,456 SqFt
5 Beds
4 Baths
3,456 SqFt
Key Details
Property Type Single Family Home
Sub Type Single Family Residence
Listing Status Active
Purchase Type For Sale
Square Footage 3,456 sqft
Price per Sqft $258
Subdivision J Woodward Surv 48 Tract 1
MLS Listing ID 20544959
Style Traditional
Bedrooms 5
Full Baths 4
HOA Y/N None
Year Built 2014
Lot Size 10.500 Acres
Acres 10.5
Property Description
Location
State TX
County Taylor
Direction Antilley to Peppergrass and go past large wheat field on left and it is your first left turn which is a long dirt road. Look for large blue trash container 2 story house. First drive is to guest house and second is to the circle drive for house
Rooms
Dining Room 2
Interior
Interior Features Built-in Features, Cable TV Available, Cathedral Ceiling(s), Decorative Lighting, Flat Screen Wiring, Granite Counters, High Speed Internet Available, In-Law Suite Floorplan, Vaulted Ceiling(s)
Heating Central, Electric, Fireplace(s)
Cooling Ceiling Fan(s), Central Air, Electric, Zoned
Flooring Carpet, Luxury Vinyl Plank, Tile
Fireplaces Number 1
Fireplaces Type Living Room, Wood Burning
Equipment Negotiable, Satellite Dish
Appliance Dishwasher, Disposal, Electric Water Heater, Gas Cooktop, Gas Oven, Gas Range, Ice Maker, Microwave, Convection Oven, Plumbed For Gas in Kitchen, Refrigerator
Heat Source Central, Electric, Fireplace(s)
Laundry Electric Dryer Hookup, Utility Room, Full Size W/D Area, Washer Hookup
Exterior
Exterior Feature Awning(s), Covered Deck, Covered Patio/Porch, Dog Run, Fire Pit, Rain Gutters, Lighting, Private Entrance, Private Yard, RV Hookup, RV/Boat Parking, Storage, Other
Garage Spaces 2.0
Carport Spaces 1
Fence Fenced, Wire, Wood
Pool Cabana, Gunite, In Ground, Outdoor Pool, Pool Sweep, Pump, Waterfall
Utilities Available Cable Available, Co-op Electric, Co-op Water, Gravel/Rock, Individual Water Meter, Outside City Limits, Private Road, Propane, Septic, Underground Utilities
Roof Type Composition
Parking Type Additional Parking, Boat, Circular Driveway, Covered, Detached Carport, Driveway, Garage, Garage Door Opener, Garage Double Door, Garage Faces Side, Guest, Kitchen Level, Oversized, RV Access/Parking, RV Carport
Total Parking Spaces 2
Garage Yes
Private Pool 1
Building
Lot Description Acreage, Brush, Cleared, Few Trees, Lrg. Backyard Grass, Many Trees, Cedar, Mesquite, Pasture
Story Two
Foundation Slab
Level or Stories Two
Structure Type Brick,Rock/Stone,Siding
Schools
Elementary Schools Wylie West
High Schools Wylie
School District Wylie Isd, Taylor Co.
Others
Restrictions No Mobile Home
Ownership Michael and Robyn Burns
Acceptable Financing Cash, Conventional, FHA, VA Loan
Listing Terms Cash, Conventional, FHA, VA Loan
Special Listing Condition Aerial Photo, Deed Restrictions, Owner/ Agent, Pipeline, Survey Available


Find out why customers are choosing LPT Realty to meet their real estate needs







