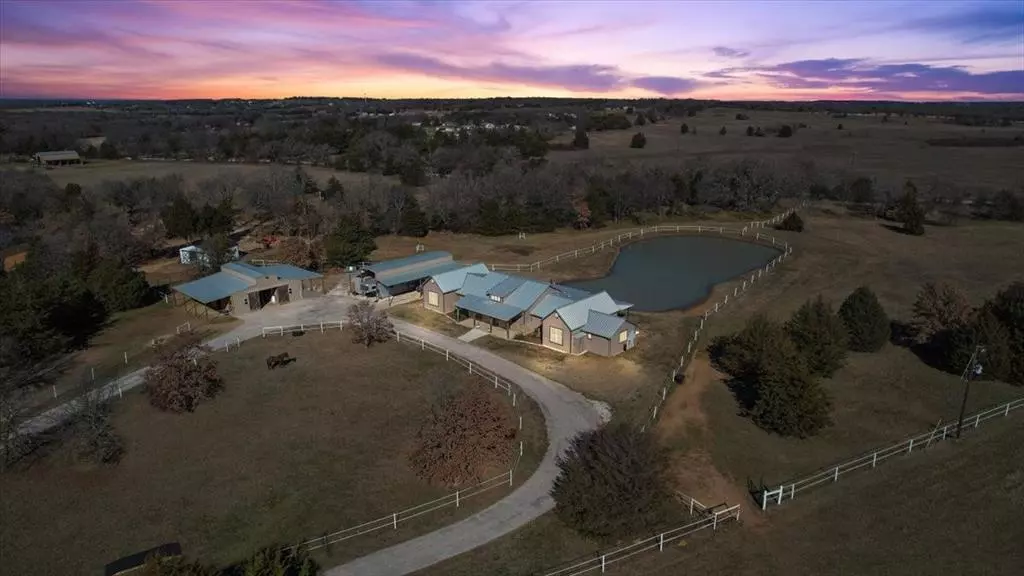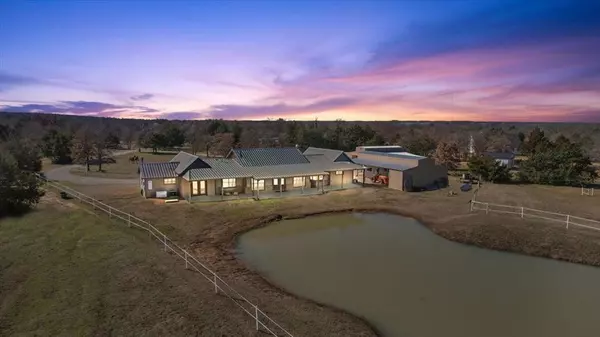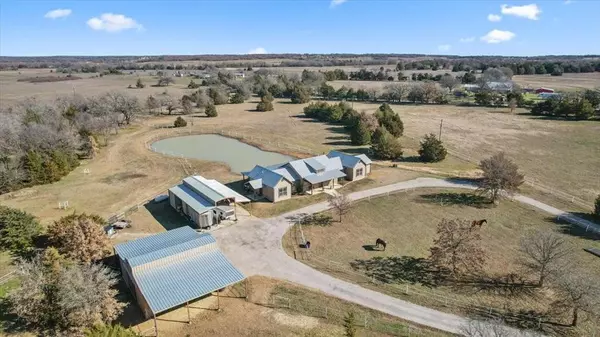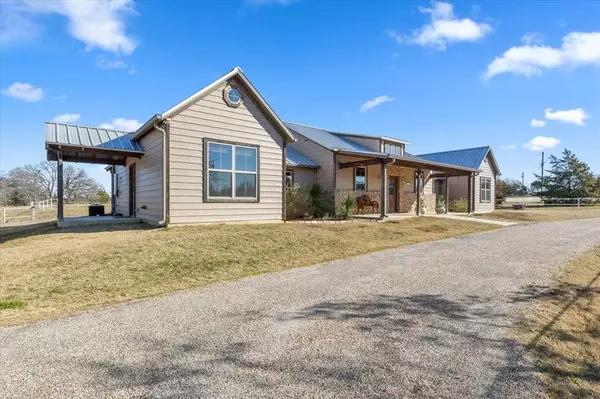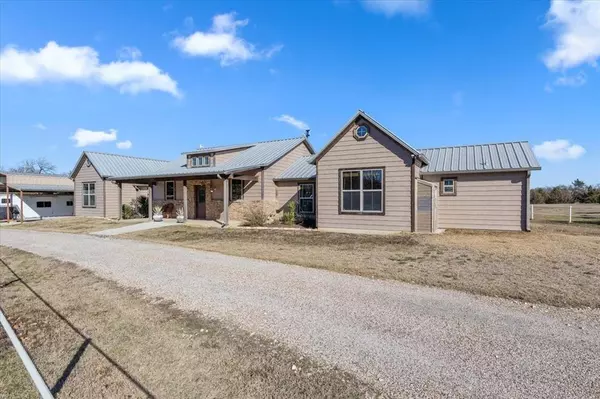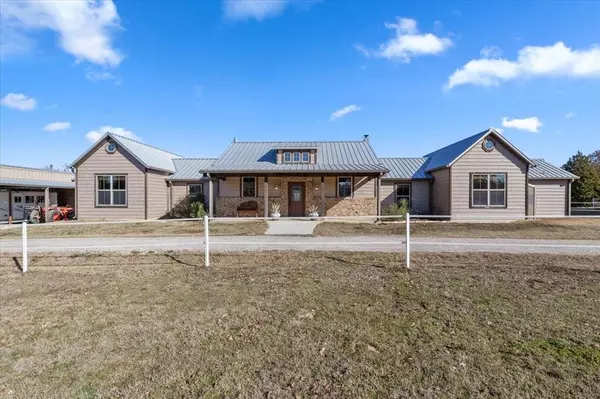4 Beds
3 Baths
2,978 SqFt
4 Beds
3 Baths
2,978 SqFt
Key Details
Property Type Single Family Home
Sub Type Single Family Residence
Listing Status Active
Purchase Type For Sale
Square Footage 2,978 sqft
Price per Sqft $307
Subdivision Horsemans Ranch
MLS Listing ID 20509488
Bedrooms 4
Full Baths 2
Half Baths 1
HOA Fees $1,700/ann
HOA Y/N Mandatory
Year Built 2017
Lot Size 8.850 Acres
Acres 8.85
Property Description
Location
State TX
County Cooke
Community Club House, Gated, Horse Facilities
Direction Don't type in Address in maps or it will take you to the back of the property. Use Horseman's Ranch. Drive through white electric gate and turn on the second street on the right. House is at the end of the street.
Rooms
Dining Room 1
Interior
Interior Features Built-in Wine Cooler, Cathedral Ceiling(s), Decorative Lighting, Double Vanity, Flat Screen Wiring, Granite Counters, High Speed Internet Available, Natural Woodwork, Open Floorplan, Pantry, Sound System Wiring, Vaulted Ceiling(s), Walk-In Closet(s), Wet Bar
Heating Fireplace(s), Propane
Cooling Ceiling Fan(s), Central Air
Flooring Concrete, Cork
Fireplaces Number 1
Fireplaces Type Gas, Great Room, Masonry, Stone
Equipment Generator, Satellite Dish, TV Antenna
Appliance Dishwasher, Gas Cooktop, Gas Oven, Ice Maker, Microwave, Convection Oven, Refrigerator, Tankless Water Heater, Vented Exhaust Fan, Water Filter
Heat Source Fireplace(s), Propane
Laundry Electric Dryer Hookup, Utility Room, Full Size W/D Area, Washer Hookup
Exterior
Exterior Feature Covered Patio/Porch, Rain Gutters, Lighting, Outdoor Shower, Private Entrance, Private Yard, RV Hookup, RV/Boat Parking, Stable/Barn, Storage, Storm Cellar
Carport Spaces 3
Fence Electric, Fenced, Front Yard, Full
Community Features Club House, Gated, Horse Facilities
Utilities Available Aerobic Septic, City Water, Electricity Available, Electricity Connected, Gravel/Rock, Outside City Limits, Overhead Utilities, Private Sewer, Propane, Underground Utilities
Roof Type Metal
Street Surface Gravel
Total Parking Spaces 3
Garage No
Building
Lot Description Acreage, Cleared, Cul-De-Sac, Level, Many Trees, Cedar, Oak, Pasture, Subdivision, Tank/ Pond
Story One
Foundation Pillar/Post/Pier
Level or Stories One
Schools
Elementary Schools Callisburg
Middle Schools Callisburg
High Schools Callisburg
School District Callisburg Isd
Others
Restrictions Deed,No Mobile Home
Ownership Owner of Record
Acceptable Financing Cash, Conventional, FHA, VA Loan
Listing Terms Cash, Conventional, FHA, VA Loan
Special Listing Condition Aerial Photo, Deed Restrictions, Pipeline, Utility Easement

Find out why customers are choosing LPT Realty to meet their real estate needs


